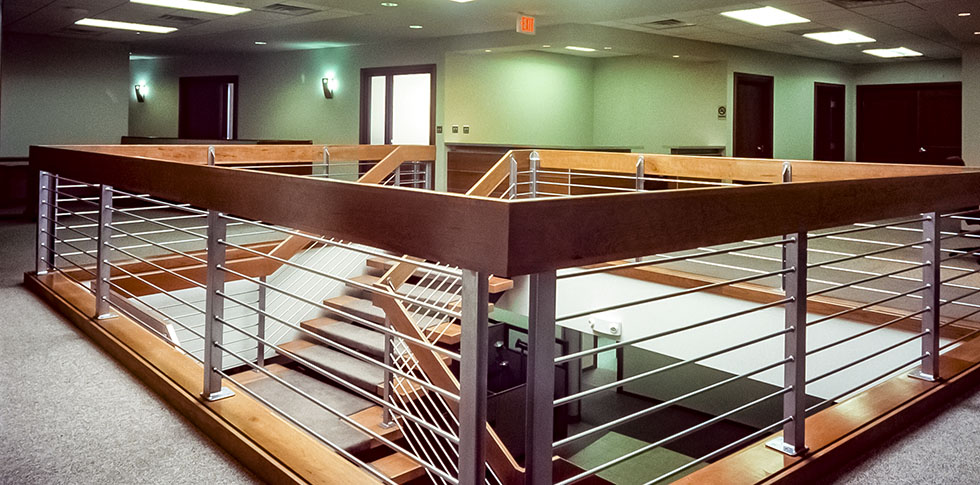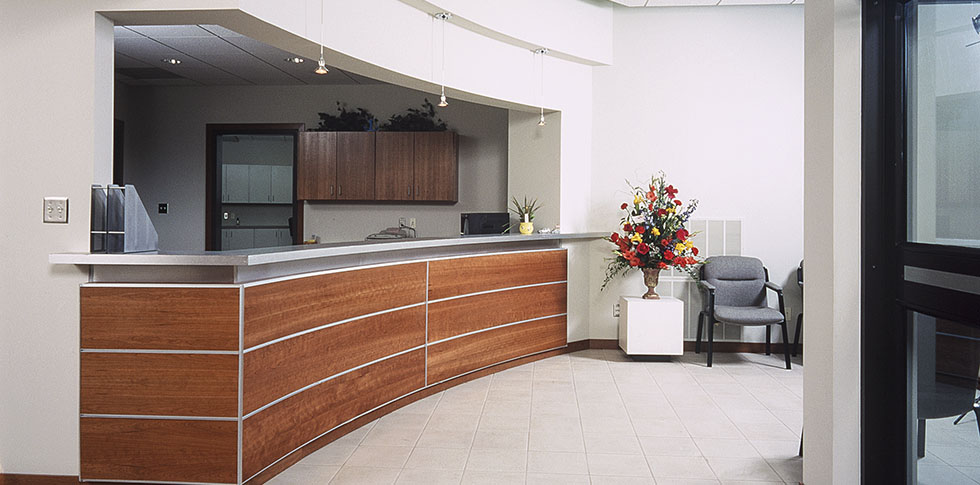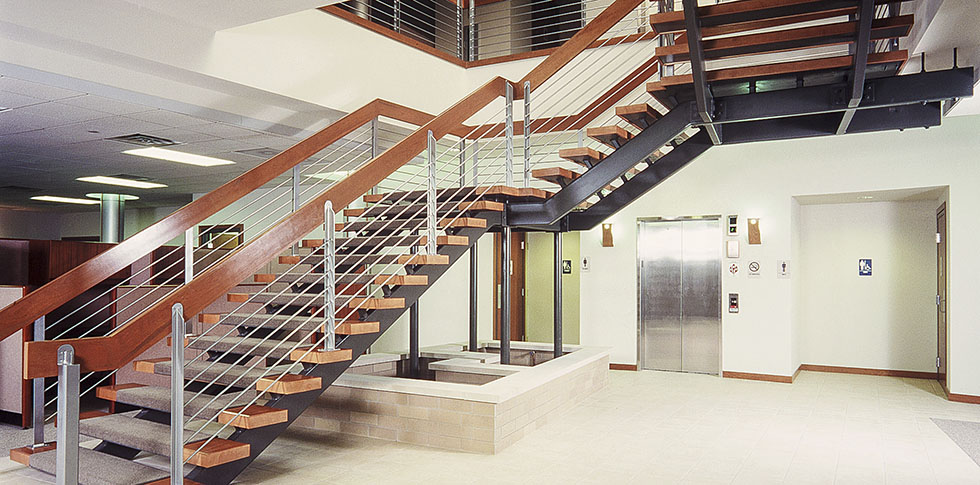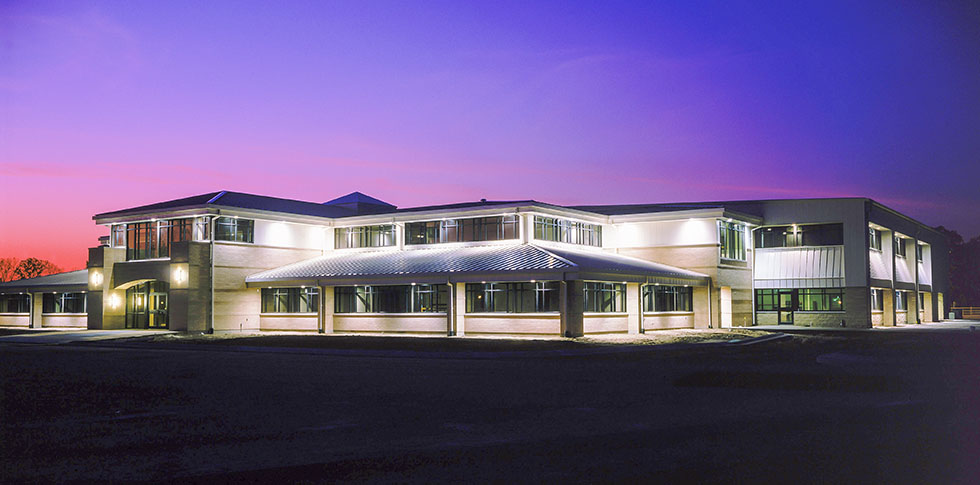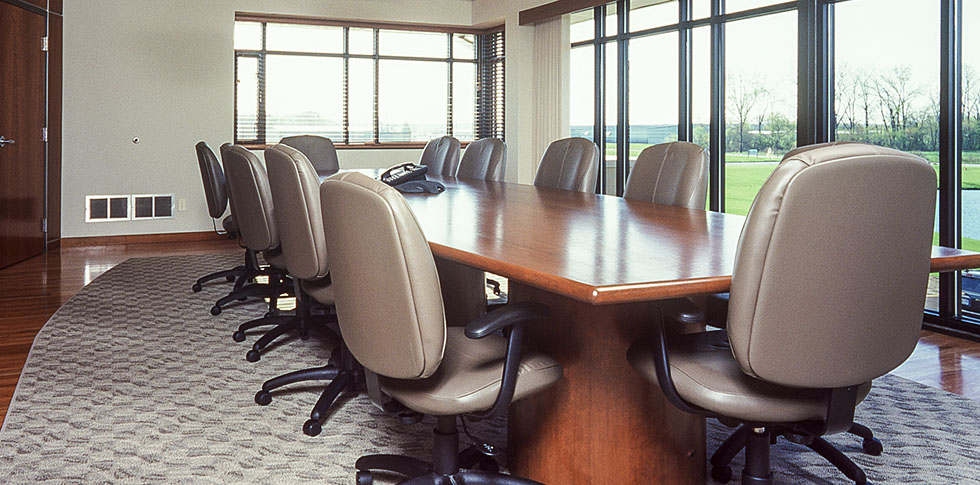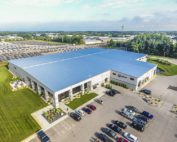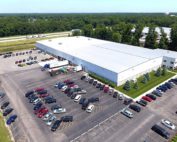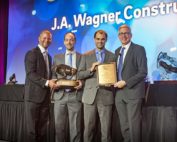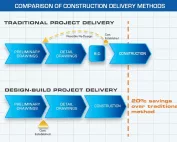Project Description
GODFREY MARINE
Godfrey Marine
Location: Elkhart, Indiana
Architectural Design: Leedy Cripe Architects
Project Scope: New manufacturing facility and office building
This 125,880-square-foot watercraft manufacturing facility consists of a Butler® pre-engineered metal building with a conventional office utilizing a mix of brick, limestone, and metal panels. The two-story office, with more than 25,000 square feet of space, features a freestanding steel staircase and a second story conference room with panoramic views of the grounds. The offices on both floors were designed around the perimeter to take advantage of natural light, placing common spaces in the center. Another unique building feature is a 14-foot square pyramid skylight over the expansive two-story atrium.
Have an industrial construction project in mind?


