Project Description
AACOA EXTRUSIONS, INC.
“Since 1998 and 277,000 square feet later, it has been a rewarding experience to work with the J.A. Wagner team and all their affiliated subcontractors.”
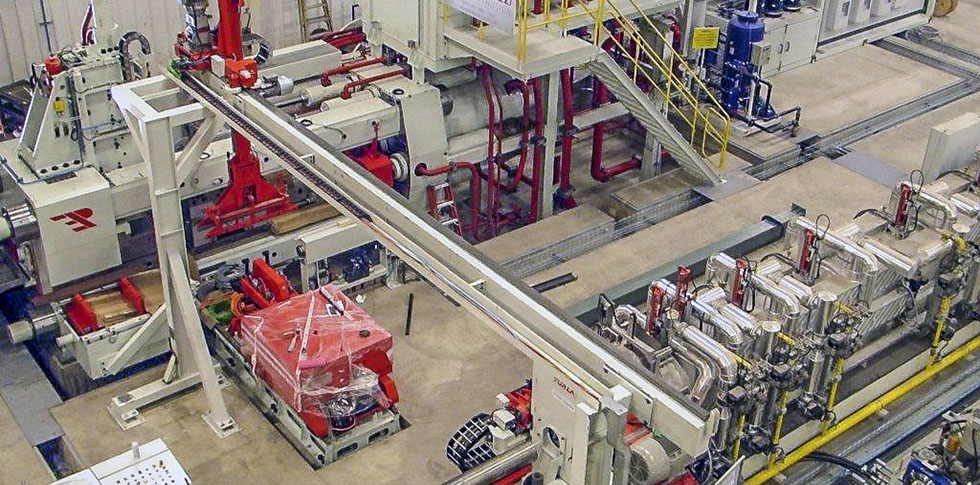
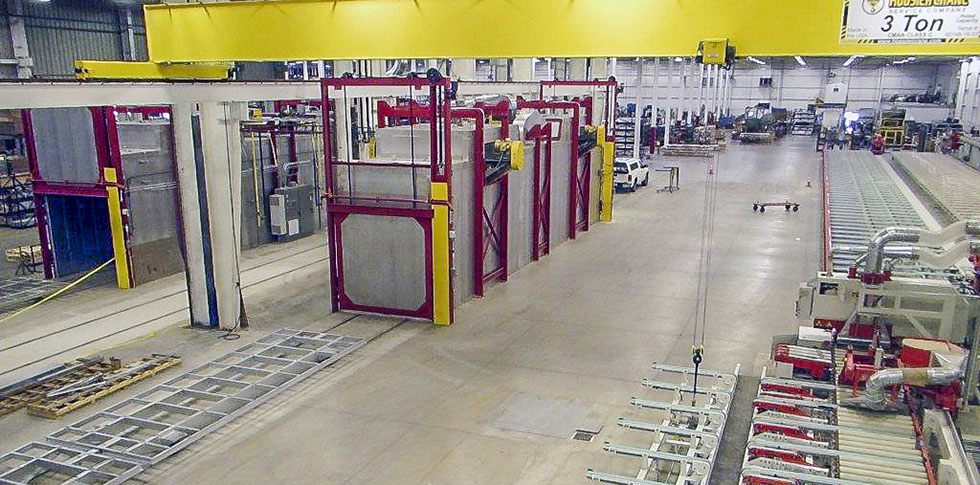
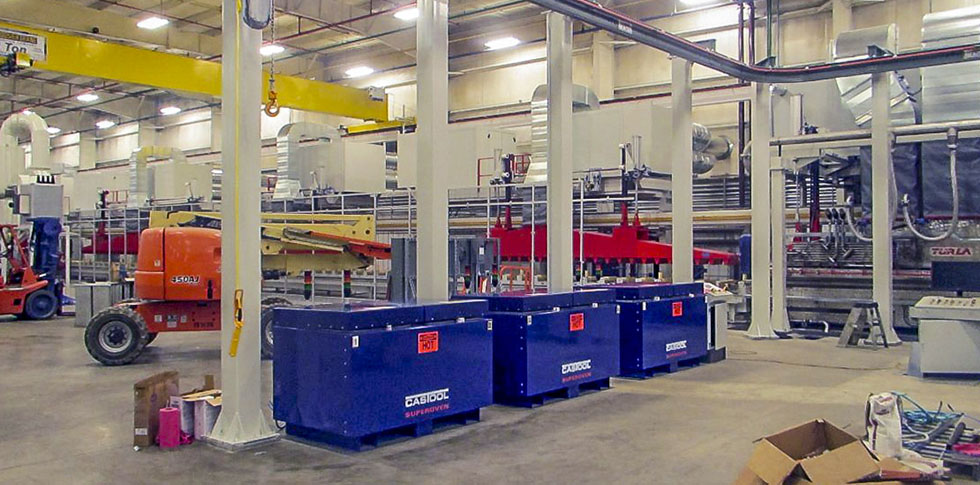
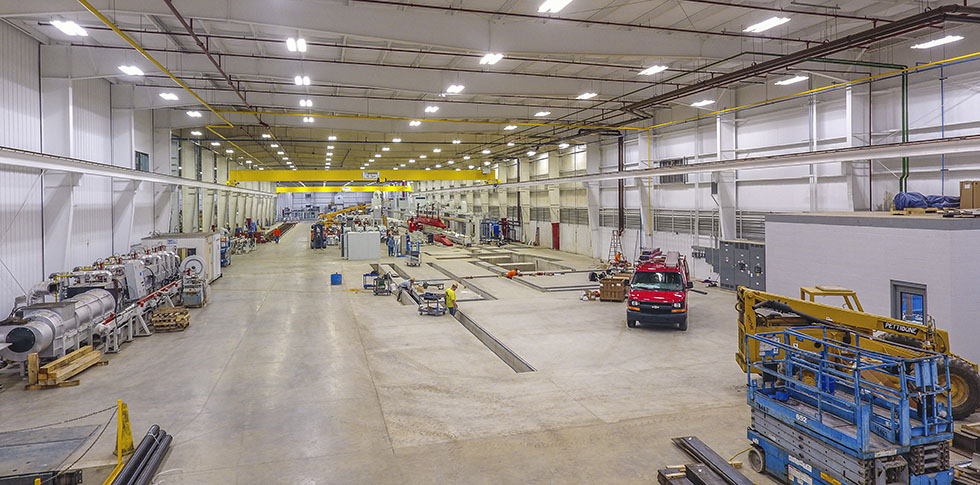
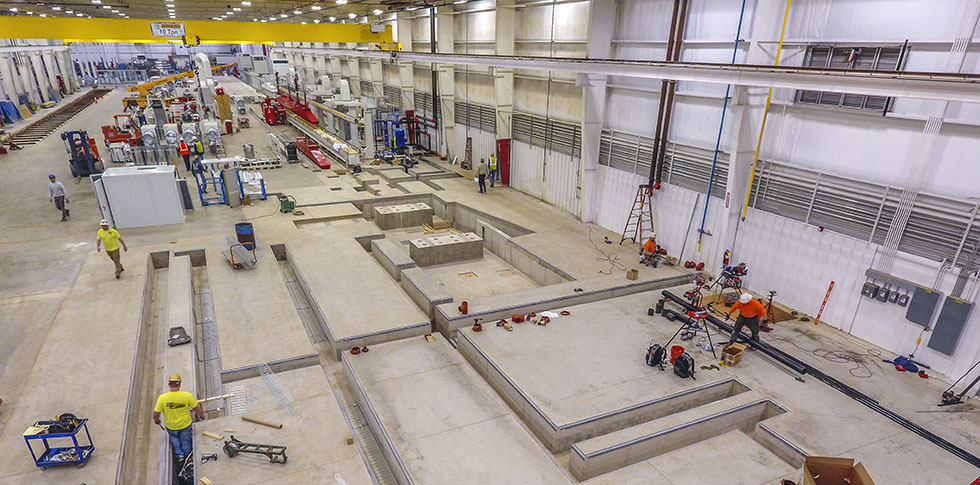
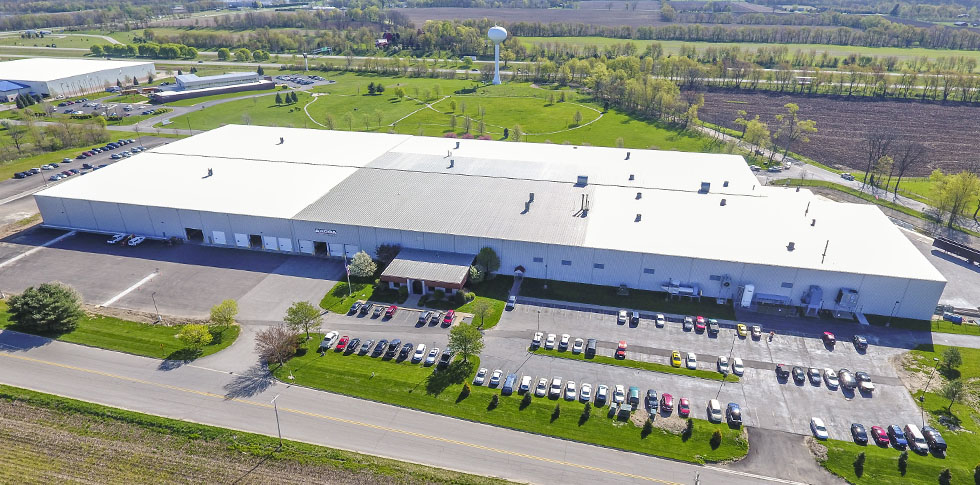
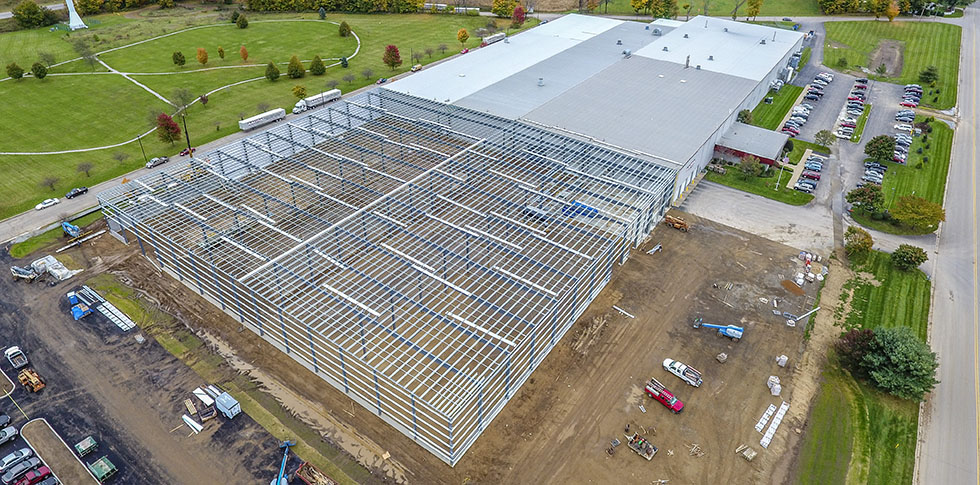
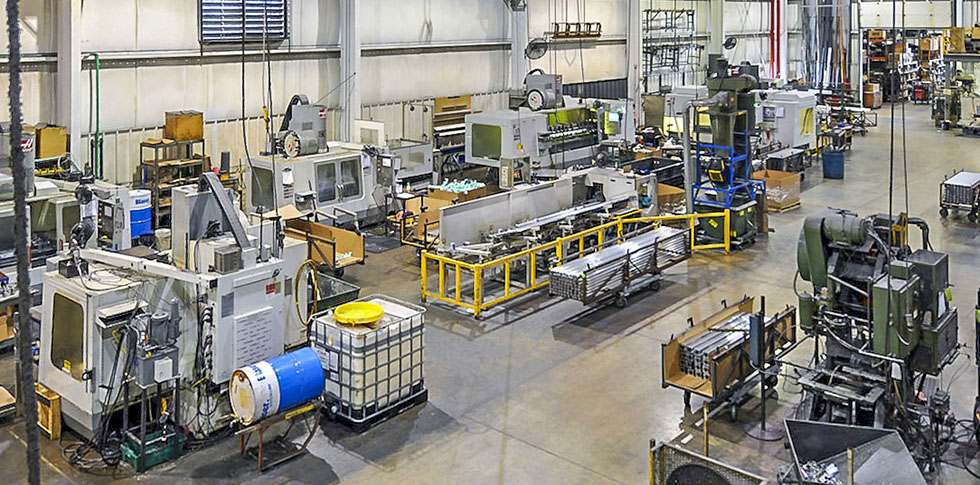
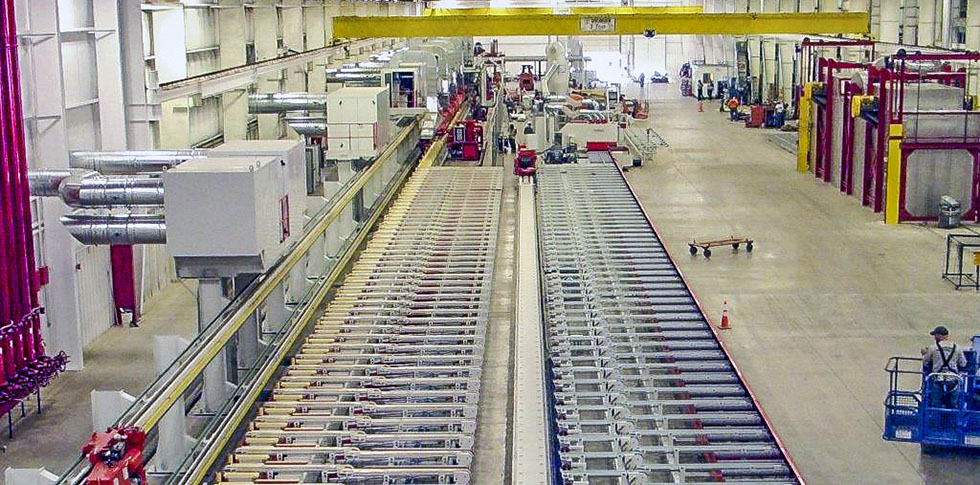
Location: Niles, Michigan
Architectural Design: J.A. Wagner Construction, Inc.
Project Scope: Multiple additions and expansions to manufacturing facility
This project involved the construction of three building additions totaling 119,135 square feet of manufacturing space, bringing the entire facility to 277,000 square feet. Equipment foundations for a new aluminum extrusion press and handling systems, ovens, and other manufacturing equipment were also completed. The J.A. Wagner team also added approximately 180 new parking spaces for AACOA Extrusions staff.
Logistical challenges included coordinating construction in three locations of the facility, all while AACOA maintained daily production. Additionally, the installation of the equipment foundations was performed in reverse order to accommodate the shipping sequence of AACOA’s new extrusion press from Italy. Strategic planning and constant communication with AACOA’s team allowed J.A. Wagner to meet strict schedule milestones, all while keeping the facility in production.
“Since 1998 and 277,000 square feet later, it has been a rewarding experience to work with the J.A. Wagner team and all their affiliated subcontractors.”
Have an industrial construction project in mind?
J.A. Wagner Construction has been providing quality design-build commercial and industrial construction services throughout Michiana since 1972. We strive to provide our clients with complete design-build, general contracting, pre-engineered metal building, and renovation services.
SUBSCRIBE TO OUR BLOG
RECENT POSTS
valaadmin2021-11-01T20:17:18+00:00December 19, 2018|
valaadmin2021-11-01T20:19:15+00:00August 21, 2018|
valaadmin2021-11-01T20:19:30+00:00June 14, 2018|
valaadmin2021-11-01T20:19:33+00:00April 26, 2018|
valaadmin2021-11-01T20:19:37+00:00March 8, 2018|
J.A. Wagner Construction has been providing quality design-build commercial and industrial construction services throughout Michiana since 1972. We strive to provide our clients with complete design-build, general contracting, pre-engineered metal building, and renovation services.
SUBSCRIBE TO OUR BLOG
RECENT POSTS
valaadmin2021-11-01T20:17:18+00:00December 19, 2018|
valaadmin2021-11-01T20:19:15+00:00August 21, 2018|
valaadmin2021-11-01T20:19:30+00:00June 14, 2018|
valaadmin2021-11-01T20:19:33+00:00April 26, 2018|
valaadmin2021-11-01T20:19:37+00:00March 8, 2018|
Copyright © | Built With Pride By Vala Marketing | All Rights Reserved | Terms of Service & Privacy Policy