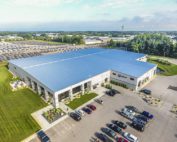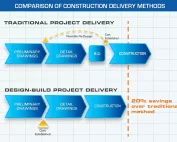A Case Study: How Design-Build Construction Solved Global Link’s Problems
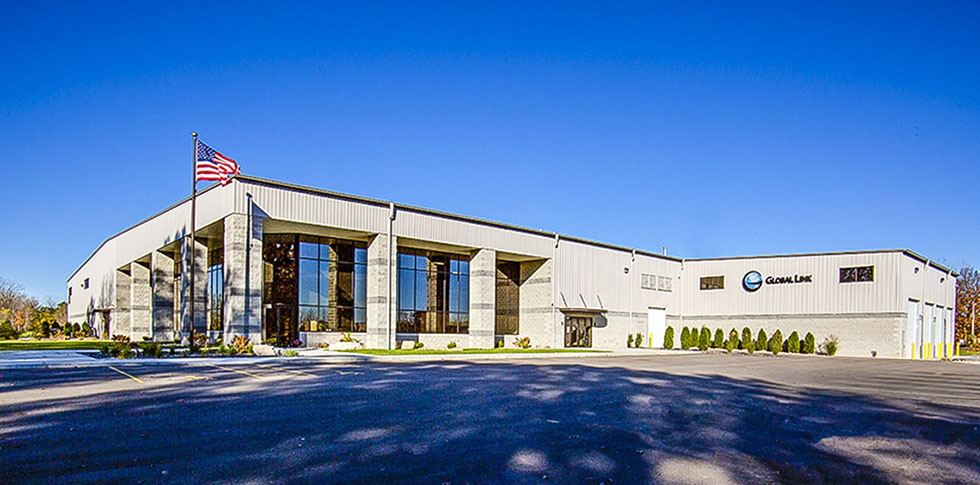
Global Link Distribution’s new Elkhart, Indiana facility consolidated several operations under one roof—a solution that has enabled them to grow well into the future and has allowed them to strengthen their strong, diverse supply chain.
Global Link Distribution is a leading supplier of OEM products for the RV, manufactured housing, cargo trailer, fencing and cabinet shop industries. Founded in 2007, Global Link’s product offerings include locksets, fasteners, latches, drawer slides and cabinet hardware. They also perform research and development in their quest to provide the highest quality service to the growing RV industry.
 Over the course of eight years, as Global Link had grown, they had leased multiple facilities to store their inventory. By 2015, they found that constant driving to multiple locations to fill orders and stock inventory was wearing out their employees as well as their company trucks. They needed a solution that would consolidate their operation under one roof—a solution that has enabled them to grow well into the future and has allowed them to strengthen their strong, diverse supply chain.
Over the course of eight years, as Global Link had grown, they had leased multiple facilities to store their inventory. By 2015, they found that constant driving to multiple locations to fill orders and stock inventory was wearing out their employees as well as their company trucks. They needed a solution that would consolidate their operation under one roof—a solution that has enabled them to grow well into the future and has allowed them to strengthen their strong, diverse supply chain.
The Planning
As we began to plan a new facility with Global Link, we learned that they value the importance of technology as a sound business strategy so that their personnel can achieve high levels of productivity. They also felt that the facility’s environment would play a role in helping employees remain happy and productive.
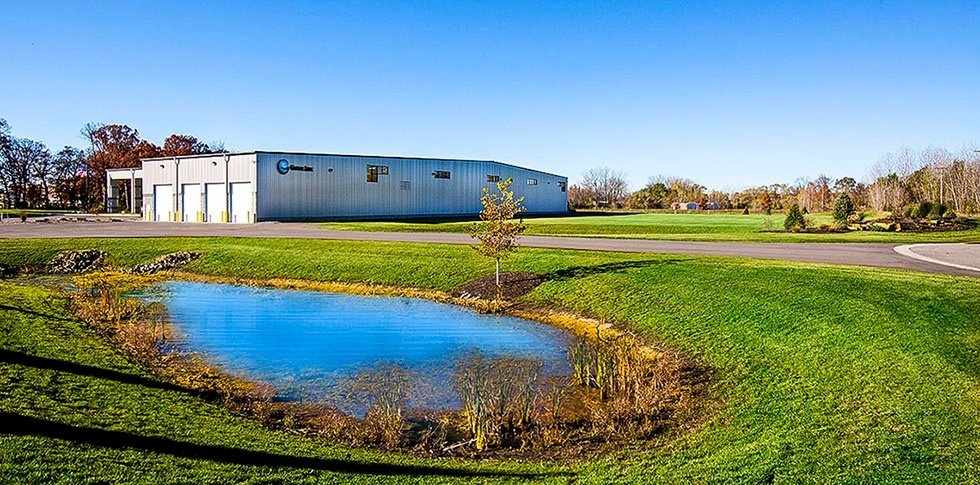 Maintaining the natural elements surrounding the facility was just as important, which can be quite a challenge when you need to bring in massive heavy equipment to deliver and erect a steel structure. Equally important was allowing for space onsite to accommodate future growth.
Maintaining the natural elements surrounding the facility was just as important, which can be quite a challenge when you need to bring in massive heavy equipment to deliver and erect a steel structure. Equally important was allowing for space onsite to accommodate future growth.
The Solution
Our solution was to design and build a 60,000-square-foot Butler® pre-engineered metal building to house all their offices and warehouse space in one location: 700 Patricia Court in Elkhart, Indiana.
The new facility included offices, a lounge-style employee break room, a high-end conference room, a grand 22-foot lobby and three enclosed loading docks. More than 11,000 square feet of concrete and bar joists was used in the construction of the 2nd floor mezzanines, and all the common areas were finished in polished concrete.
The site was designed for maximum expansion potential, making way in the future for construction of a 58,000-square-foot addition. All this was accomplished while maintaining three acres of natural canopied forest in the front and side of the new facility for aesthetic appeal.
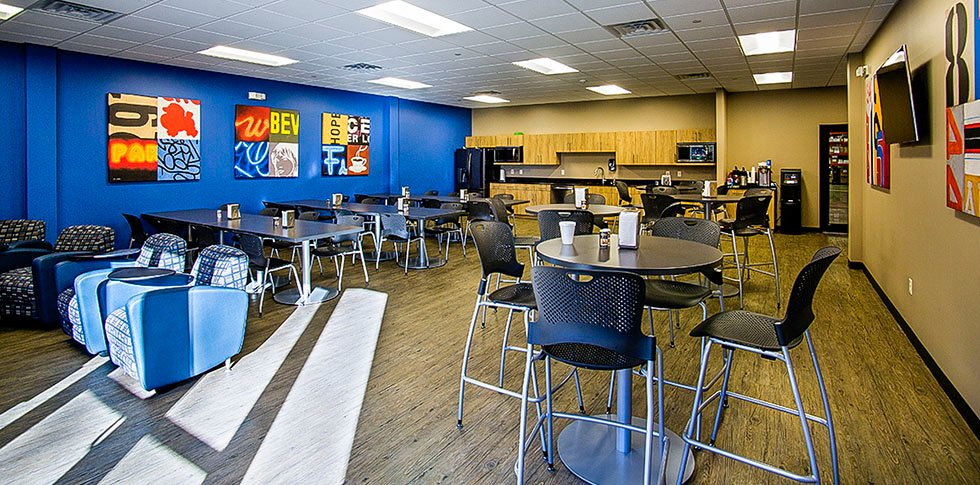 The design-build process allowed us to begin construction even before the final drawings were complete. This saved them time and money and enabled Global Link to consolidate their operations as quickly as possible. Because design-build provides a single-source of responsibility for the project, Global Link didn’t have to manage multiple contracts to move the project forward.
The design-build process allowed us to begin construction even before the final drawings were complete. This saved them time and money and enabled Global Link to consolidate their operations as quickly as possible. Because design-build provides a single-source of responsibility for the project, Global Link didn’t have to manage multiple contracts to move the project forward.
Download the Design-Build Buyer’s Guide here >>>
“This new facility was designed to achieve maximum efficiency for our distribution operations that could not have otherwise been achieved out of the multiple facilities we were operating in,” noted David Pairitz, Global Link’s CEO. “The expertise, planning capabilities, flexibility and professional personnel the Wagner team provided was greatly appreciated and a pleasure to work with.”
The Impact
Because the client came to us in the very beginning stages of their plan, we were able to help them solve multiple problems and occupy their new facility soon than later. As a result, their work helped to expand the industrial climate in Elkhart. Using local labor, local materials and local subcontractors was another factor that contributed to further boosting Michiana’s economy—all of which Global Link Distributing values.
“The team at J.A. Wagner became a valuable partner in our business and we look forward to working with them on future projects,” added Pairitz.
We look forward to the opportunity as well.
For more than four decades, J.A. Wagner has been committed to the single goal of customer satisfaction. We have constructed millions of square feet for hundreds of satisfied customers in a multitude of states from Ohio, Michigan, and Kentucky to Utah and Texas. From building it new to renovating it to look and work like new, our company aims to make sure the spaces our clients use fully support their long-term business goals.
If you have a problem you need solved, we have a solution. Call us today or email andrew@jawagner.com.
About J.A. Wagner Construction
J.A. Wagner Construction is an award-winning design-build contractor and Butler Builder®. Cost-effectiveness and ease to work with are primary reasons clients have chosen J.A. Wagner for their projects over the services of local builders in these regions.



