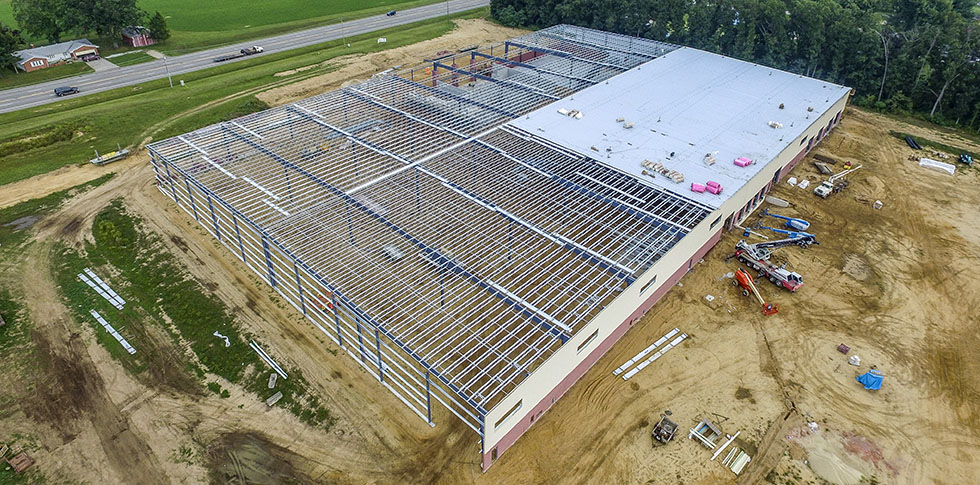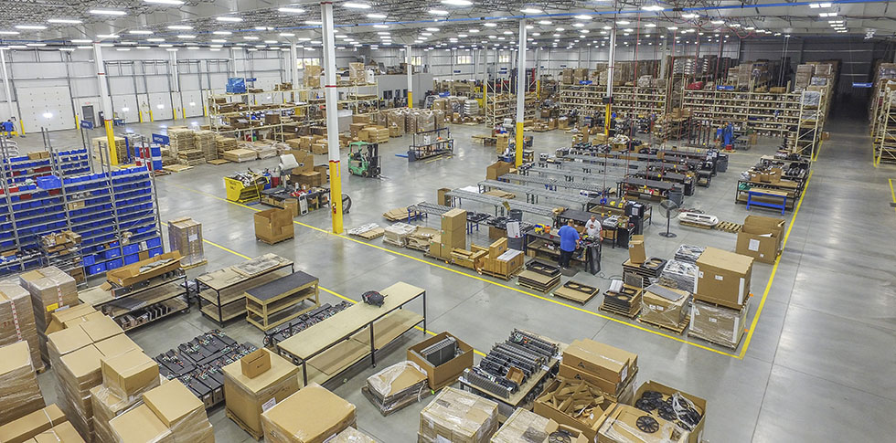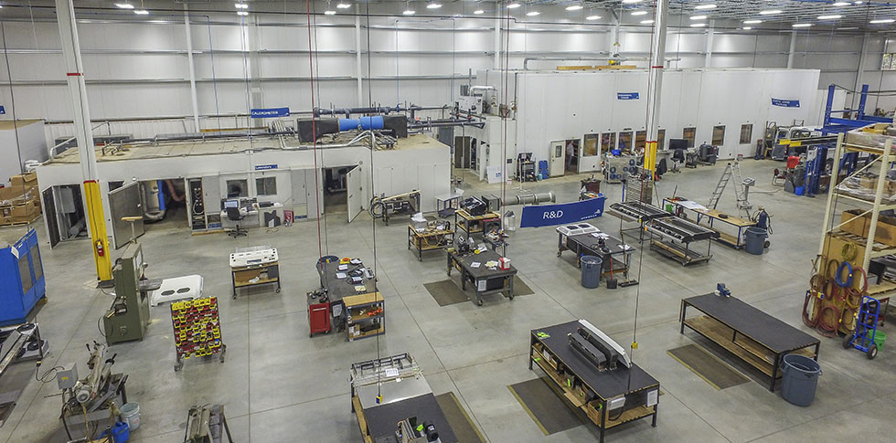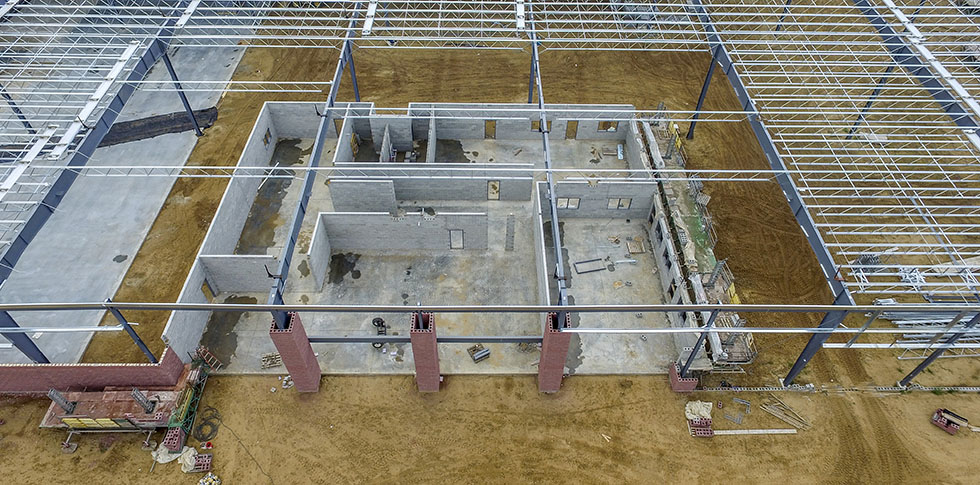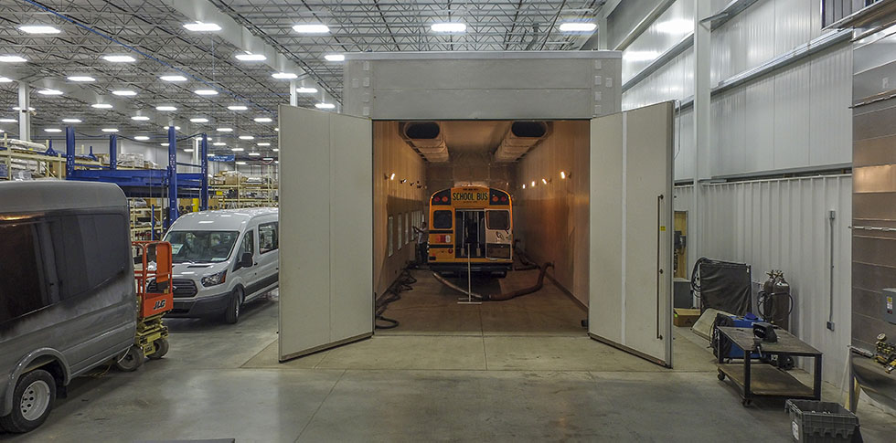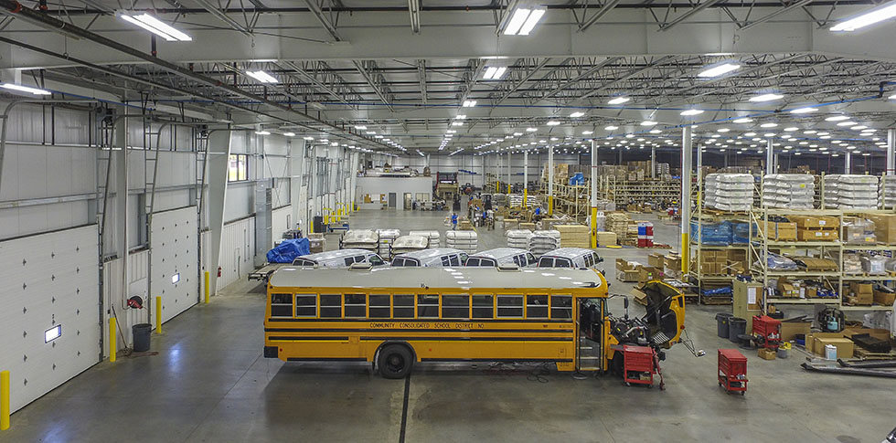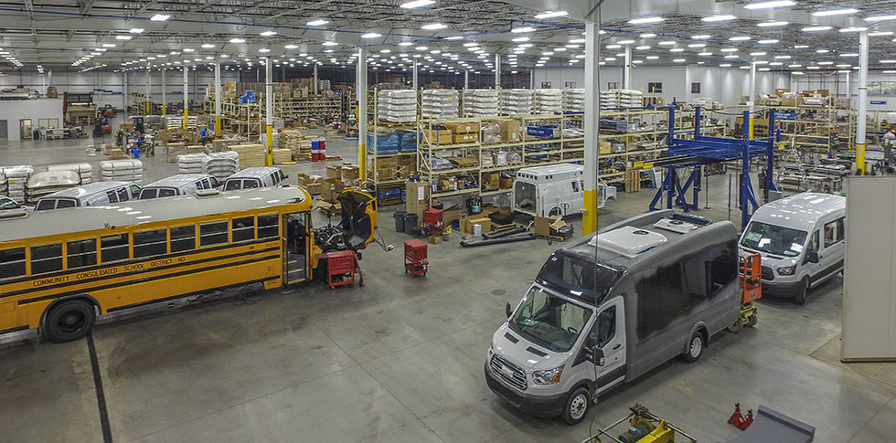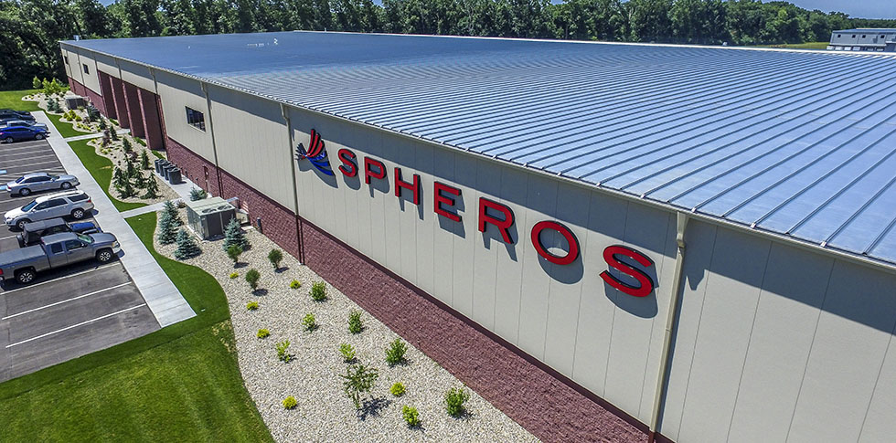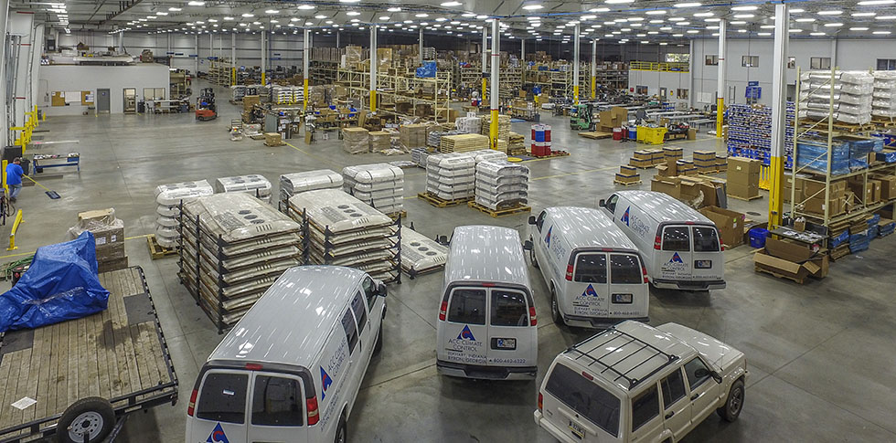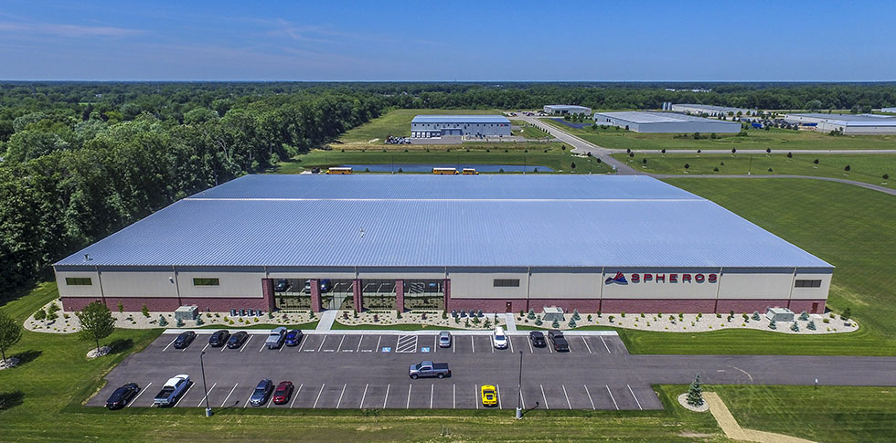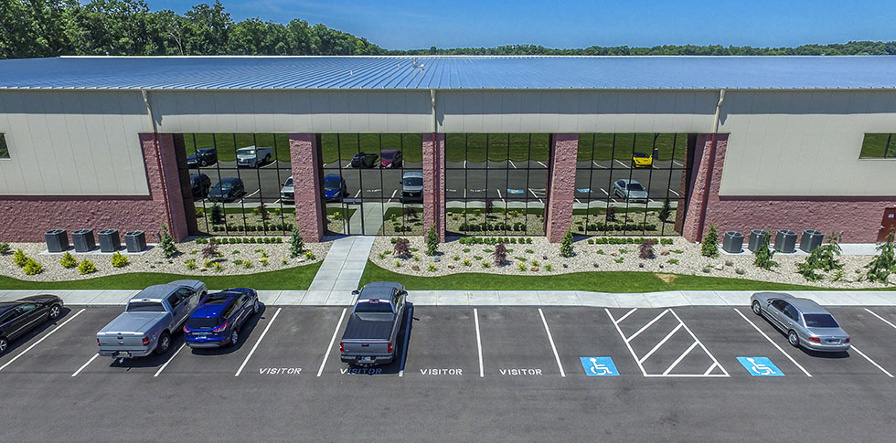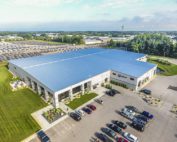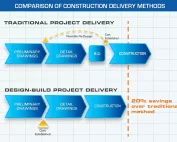“ACC Climate Control chose J.A. Wagner Construction to build a 135,000-square-foot state-of-the-art building. I have completed seven other building projects, but this was the first time we partnered with J.A. Wagner. I can honestly say it was the smoothest of the projects and we actually had an occupancy permit two weeks prior to the original completion date. I was most impressed with J.A. Wagner’s project manager meetings with the subcontractors. I was always there and everyone was updated as to the progress of the project. During the process, J.A. Wagner’s engineering department identified recommendations that we were able to quickly implement. We ended up with a superior energy-efficient building with the latest technology. I would highly recommend J.A. Wagner Construction to anyone for a future project.”





