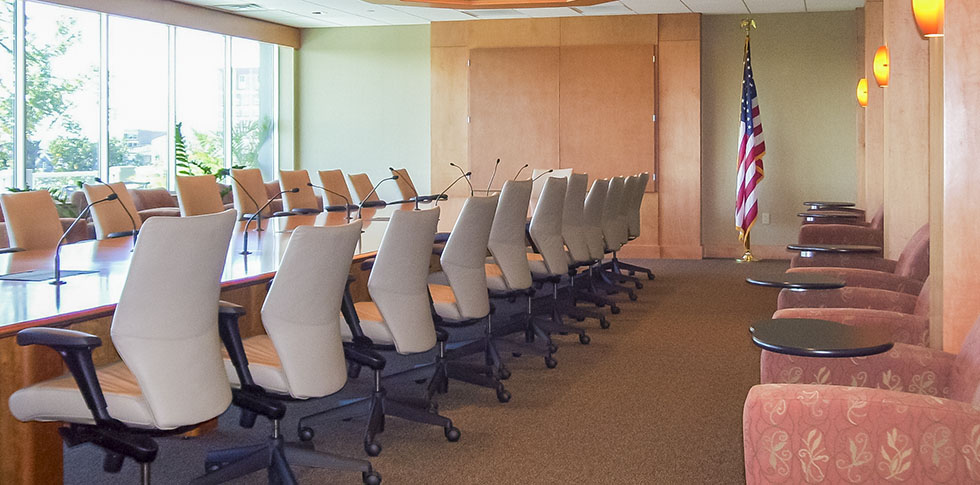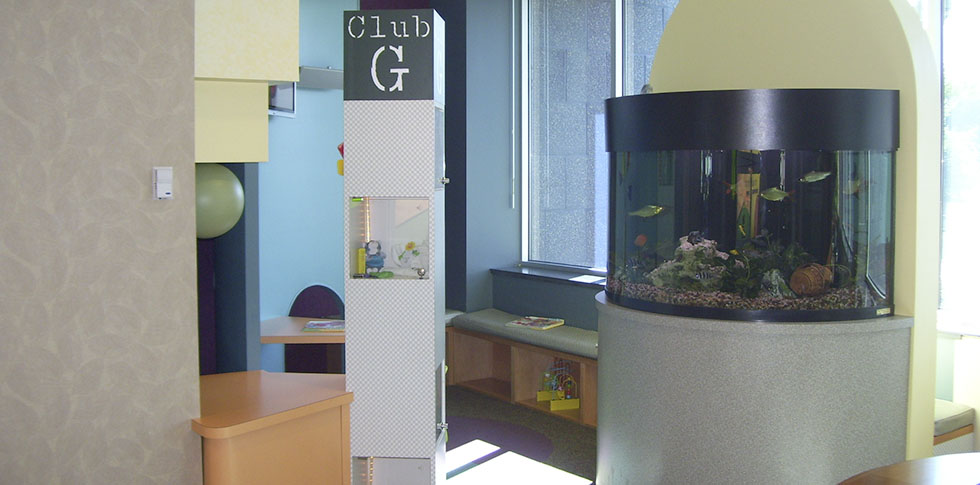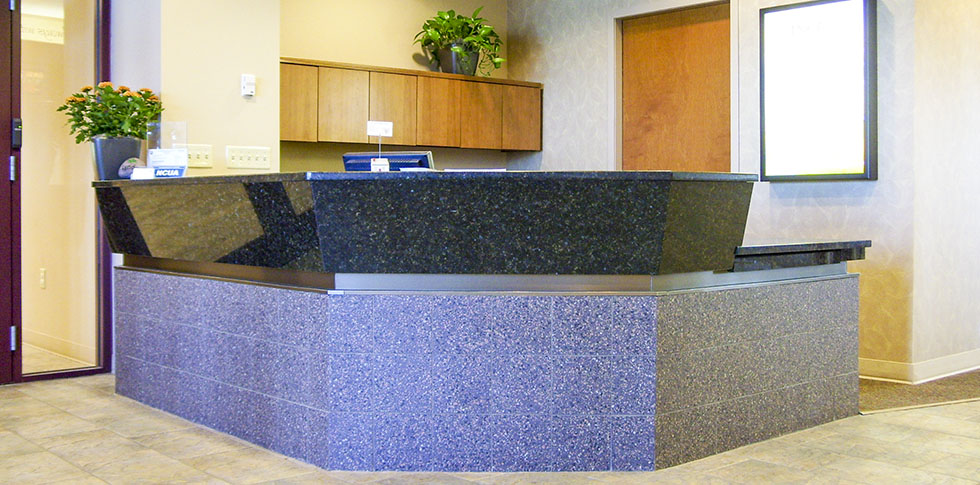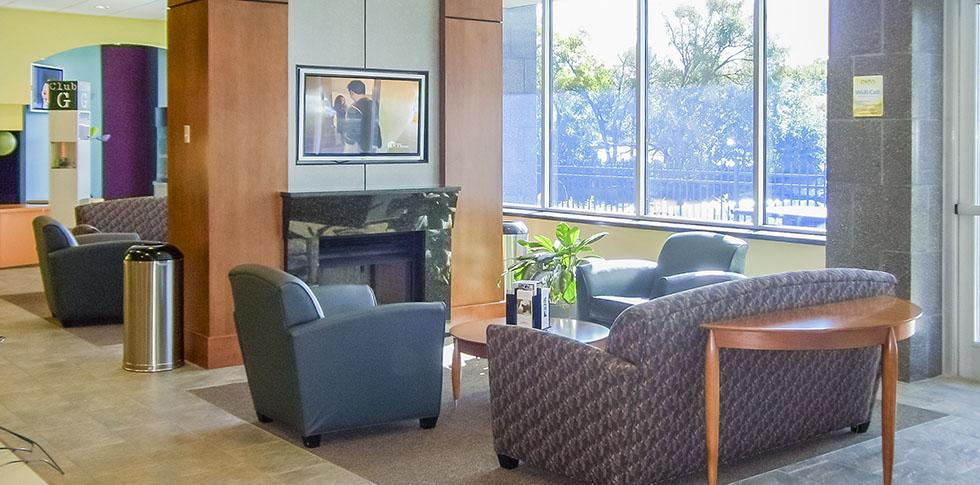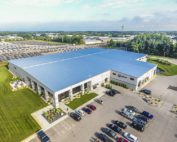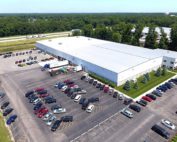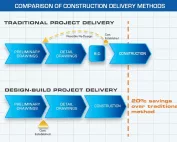J.A. Wagner Construction has been providing quality design-build commercial and industrial construction services throughout Michiana since 1972. We strive to provide our clients with complete design-build, general contracting, pre-engineered metal building, and renovation services.
- Preconstruction Services
- Design-Build Construction
- Butler® Metal Buildings
- General Contracting
- Renovation & Remodel
- Build-Lease
SUBSCRIBE TO OUR BLOG
RECENT POSTS
Andrew Harman Named to the Butler Advisory Council
valaadmin2021-11-01T20:17:18+00:00December 19, 2018|
J.A. Wagner Helps Global Link Rev Up for RV Industry Growth
valaadmin2021-11-01T20:19:15+00:00August 21, 2018|
Shield Restraints: Securing a New Addition in Elkhart, Indiana
valaadmin2021-11-01T20:19:30+00:00June 14, 2018|
J.A. Wagner Receives Prestigious Volume Awards from Butler Manufacturing
valaadmin2021-11-01T20:19:33+00:00April 26, 2018|
One Factor Influences Construction Costs the Most
valaadmin2021-11-01T20:19:37+00:00March 8, 2018|
J.A. Wagner Construction has been providing quality design-build commercial and industrial construction services throughout Michiana since 1972. We strive to provide our clients with complete design-build, general contracting, pre-engineered metal building, and renovation services.
- Preconstruction Services
- Design-Build Construction
- Butler® Metal Buildings
- General Contracting
- Renovation & Remodel
- Build-Lease
SUBSCRIBE TO OUR BLOG
RECENT POSTS
Andrew Harman Named to the Butler Advisory Council
valaadmin2021-11-01T20:17:18+00:00December 19, 2018|
J.A. Wagner Helps Global Link Rev Up for RV Industry Growth
valaadmin2021-11-01T20:19:15+00:00August 21, 2018|
Shield Restraints: Securing a New Addition in Elkhart, Indiana
valaadmin2021-11-01T20:19:30+00:00June 14, 2018|
J.A. Wagner Receives Prestigious Volume Awards from Butler Manufacturing
valaadmin2021-11-01T20:19:33+00:00April 26, 2018|
One Factor Influences Construction Costs the Most
valaadmin2021-11-01T20:19:37+00:00March 8, 2018|
Copyright © | Built With Pride By Vala Marketing | All Rights Reserved | Terms of Service & Privacy Policy



