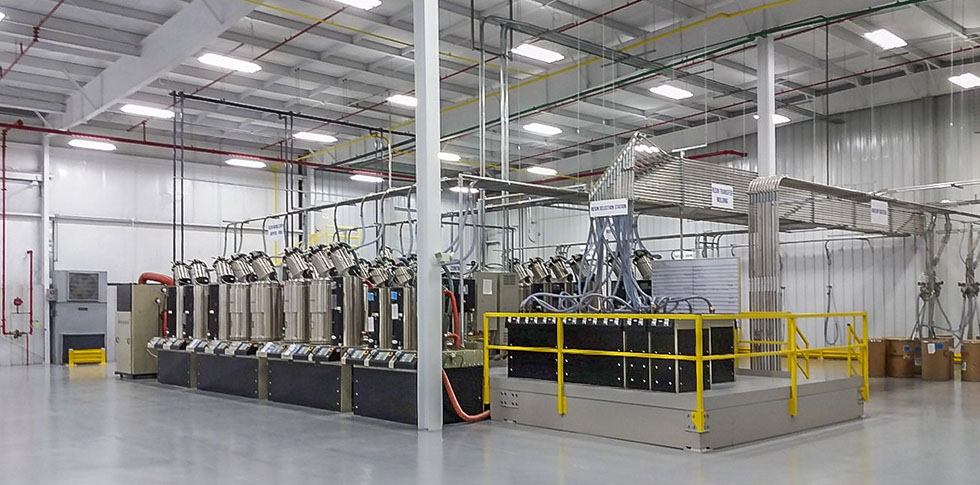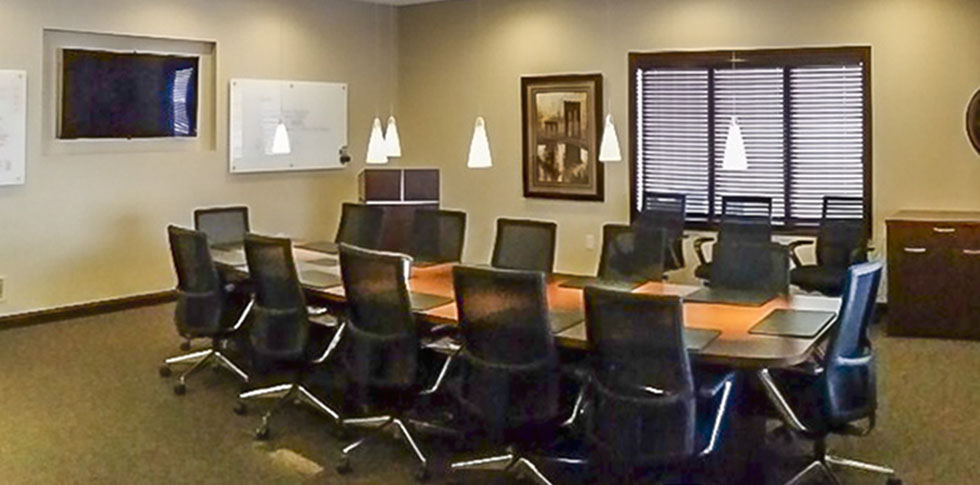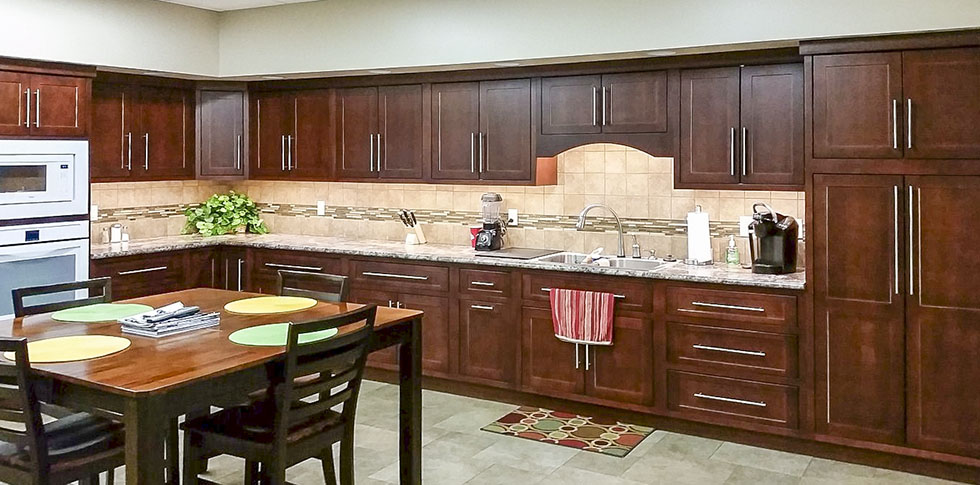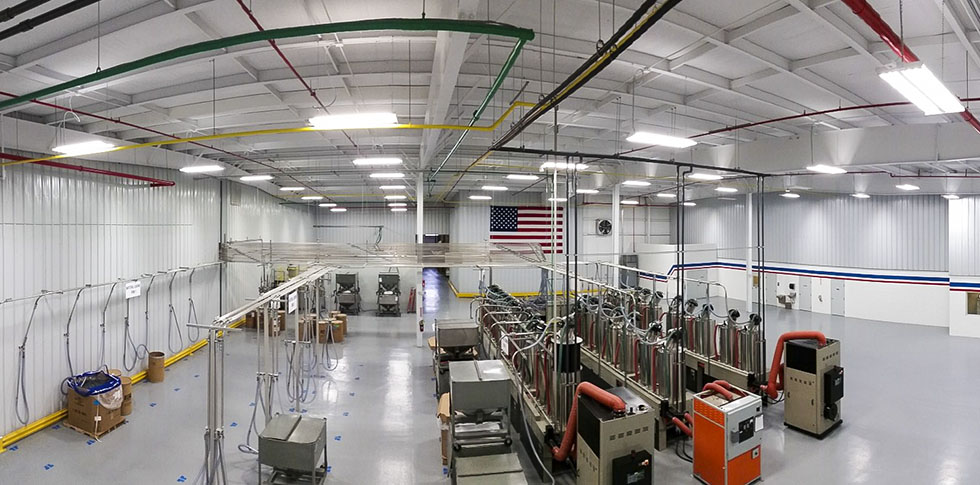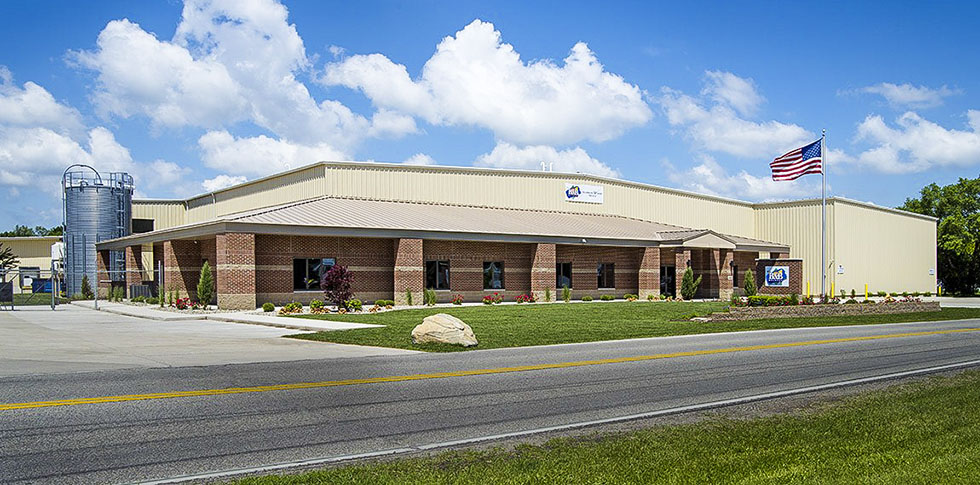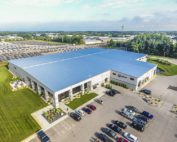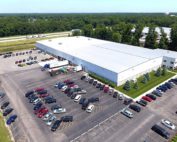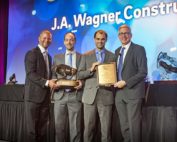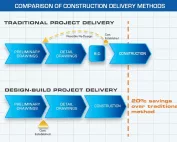Project Description
B&B MOLDERS, LLC
B&B Molders, LLC
Location: Mishawaka, Indiana
Architectural Design: J.A. Wagner Construction, Inc.
Project Scope: New injection molding facility
This facility was built with an emphasis on aesthetic appeal and operational cleanliness. B&B Molders could not expand their facility on the property, so the only direction to go was up. The new facility was constructed over top of the existing building to allow B&B Molders to remain completely operational during construction. Once the new building was completed, the existing smaller facility was demolished from the inside out.
In the newly-redesigned office, two full-glass doors give way to a multi-level tray ceiling with up-lighting and pendants in the conference room. There is also a top-of-the-line employee break room with granite countertops. In the warehouse, the structural steel was painted white and all process piping was painted in OSHA standard colors. The floors in the plant were sand abraded and a 20-millimeter colored epoxy coating was applied for durability and ease of cleaning.
The goal was to avoid disrupting B&B Molders’ operations while undertaking a major addition and remodel to both the office area and the manufacturing plant. Due to the extensive coordination efforts between the owners and the J.A. Wagner team, the project resulted in very little downtime for B&B Molders.
“J.A. Wagner did this job without any interruption to us and were a class act, all while giving us an outstanding and beautiful structure. I would never build another building without using J.A. Wagner Construction.”


