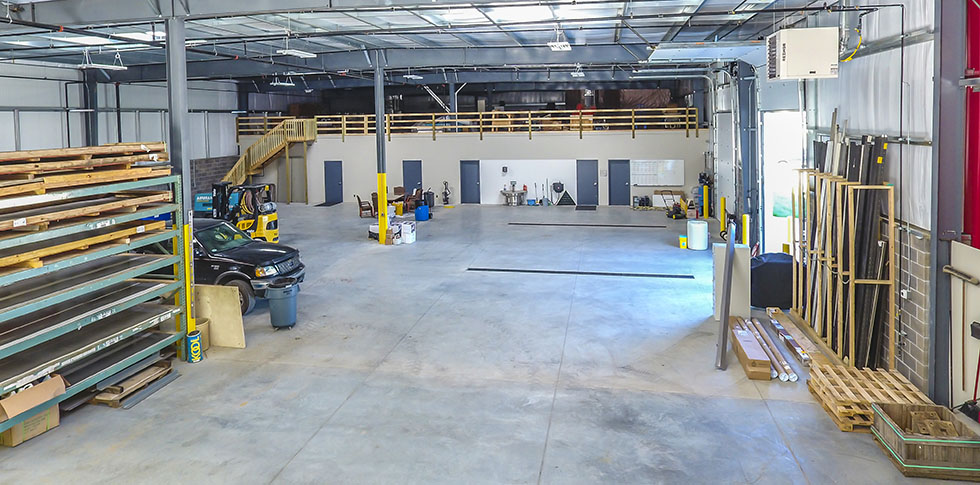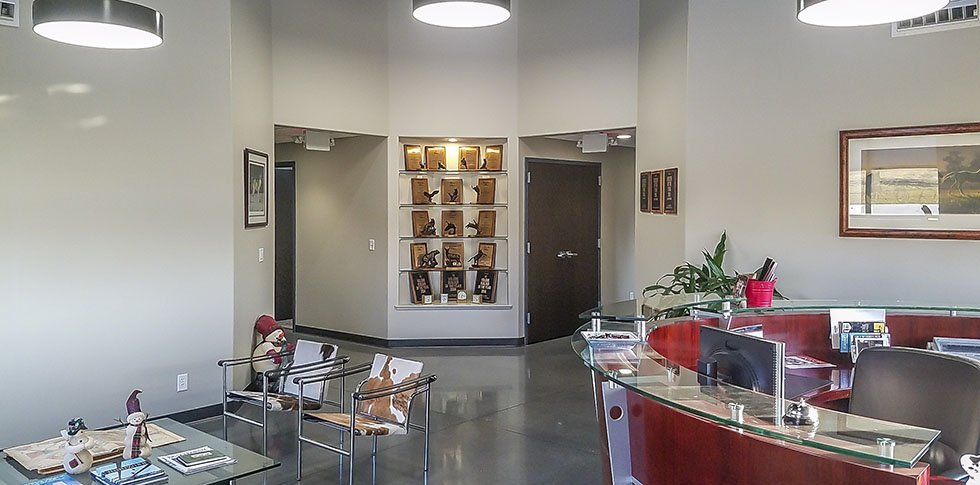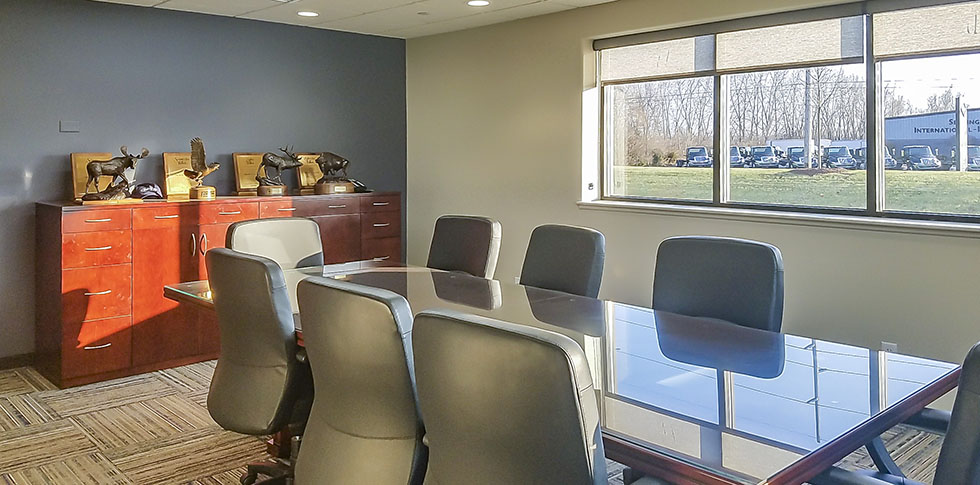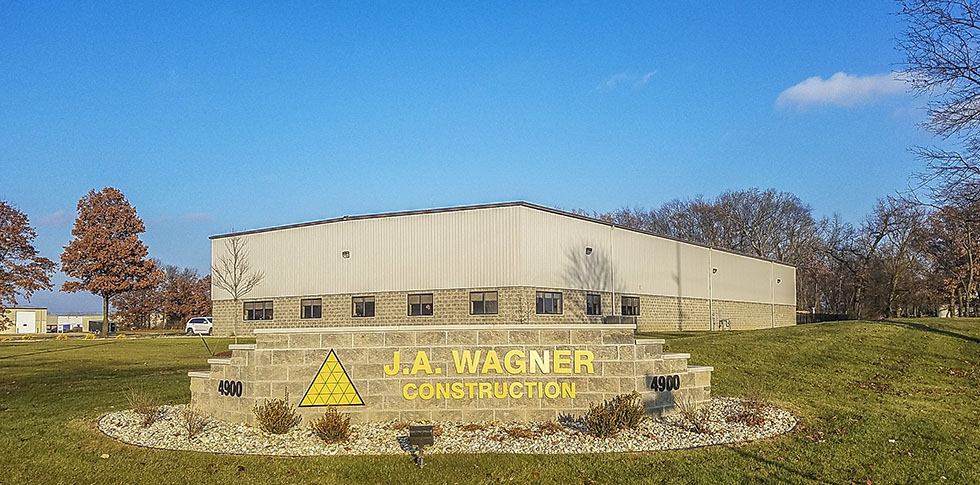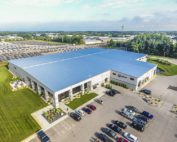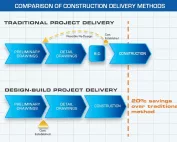Project Description
J.A. WAGNER CONSTRUCTION, INC.
J.A. Wagner Construction, Inc.
Location: Elkhart, Indiana
Architectural Design: J.A. Wagner Construction, Inc.
Project Scope: New office and equipment storage facility
This 16,950-square-foot Butler® pre-engineered metal building is the new office for J.A. Wagner Construction’s headquarters. The facility features 11 skylights, a 5,200-square-foot office with storage mezzanine, a two-story lobby with polished concrete floors, and motion sensor LED lighting throughout the building. Together with the adjacent paved lot, the remaining 11,750 square feet of space will house our construction equipment. The most challenging aspect of this build was prioritizing and maintaining the high level of quality for our customers’ projects, all while constructing our own offices.
Have an industrial construction project in mind?


