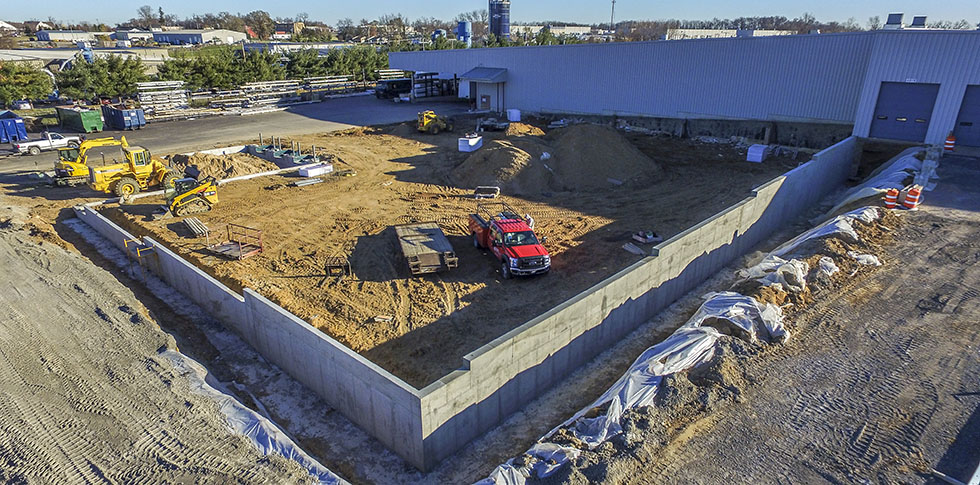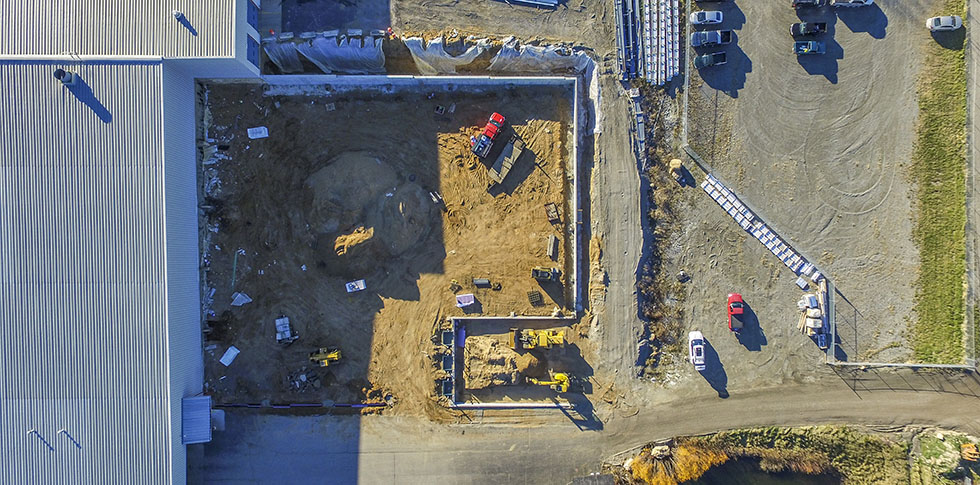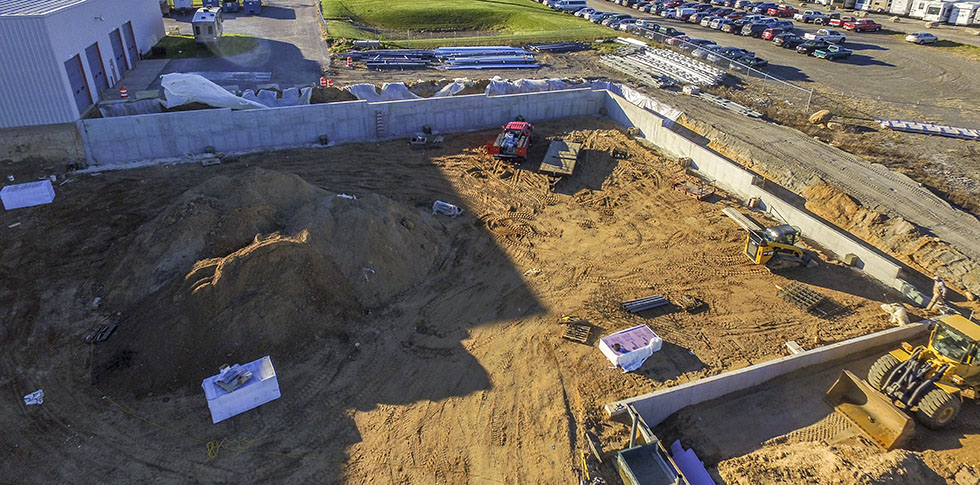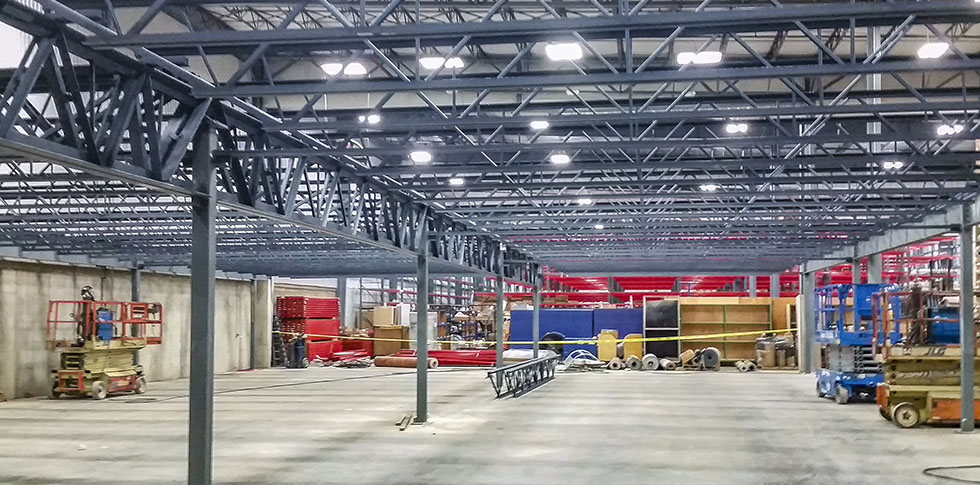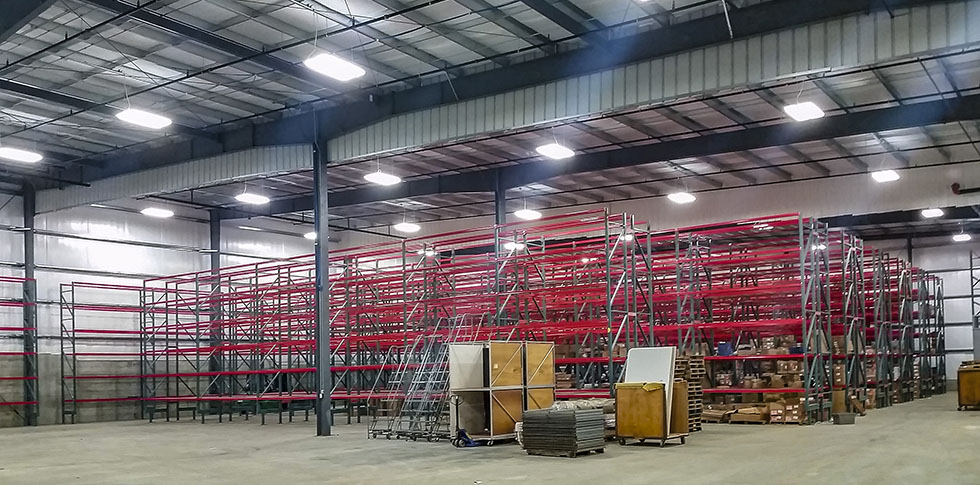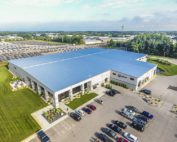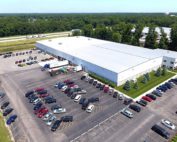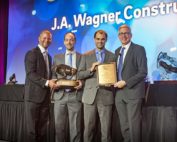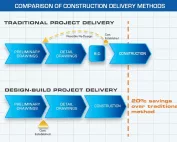Project Description
JAYCO PLANT 42
Jayco Plant 42
Location: Middlebury, Indiana
Architectural Design: J.A. Wagner Construction, Inc.
Project Scope: Manufacturing and mezzanine addition
This design-build project consisted of a 26,018-square-foot Butler® pre-engineered metal building, serving as an expansion to Jayco’s warehouse space. J.A. Wagner also constructed a 10,055-square-foot stand-alone steel mezzanine addition to Jayco’s existing manufacturing facility. This project proved challenging with several significant concrete grade changes throughout the building, as well as the mezzanine being constructed in an active production area. Constant communication with Jayco leadership allowed this expansion project to be completed on-time and on-budget.
Have an industrial construction project in mind?


