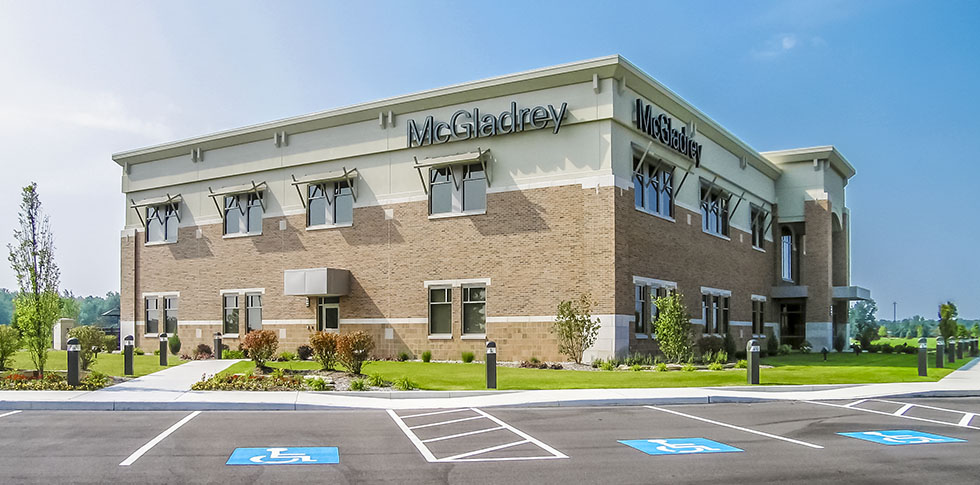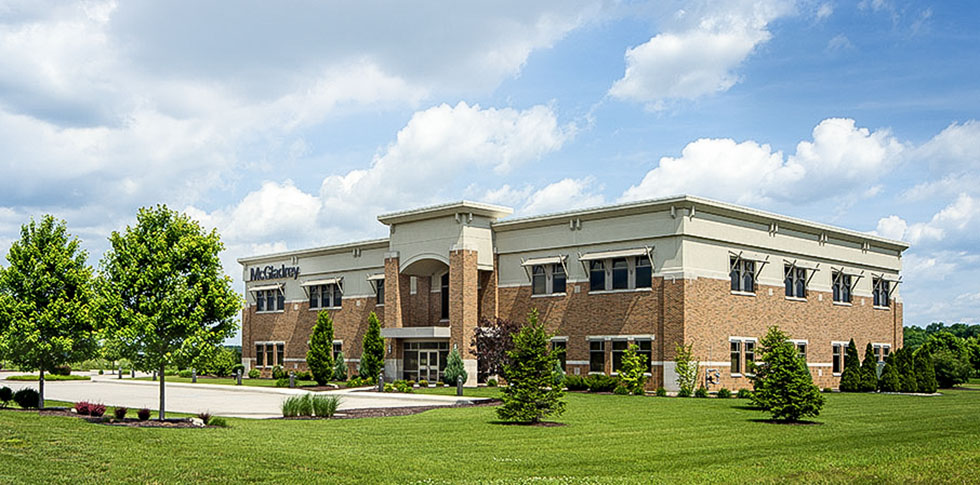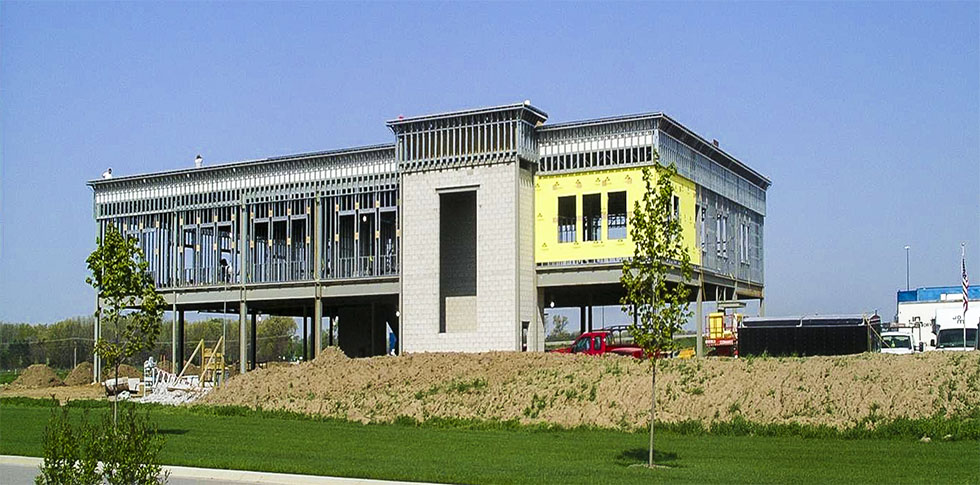Project Description
MCGLADREY LLP
McGladrey LLP
Location: Elkhart, Indiana
Architectural Design: Leedy Cripe Architects
Project Scope: New office building
J.A. Wagner Construction was selected as the general contractor for this two-story, 25,860-square-foot office building. This design-build project utilized the latest technology in the plumbing, mechanical, and electrical trades. Unique design features include high ceilings with eight-foot-tall interior doors with sidelights, a grand entrance and lobby utilizing glass and aluminum railing systems, and an internal office noise canceling system. The offices also feature individual heating and cooling controls, as well as in-floor radiant heating on the first floor. Upon completion, the project won two awards from the City of Elkhart for the building’s exterior appearance and overall presence.
Have an industrial construction project in mind?









