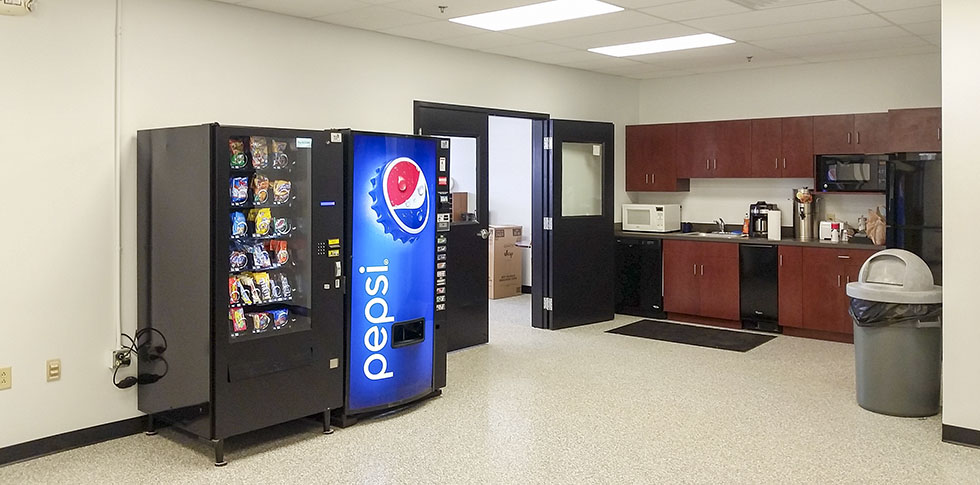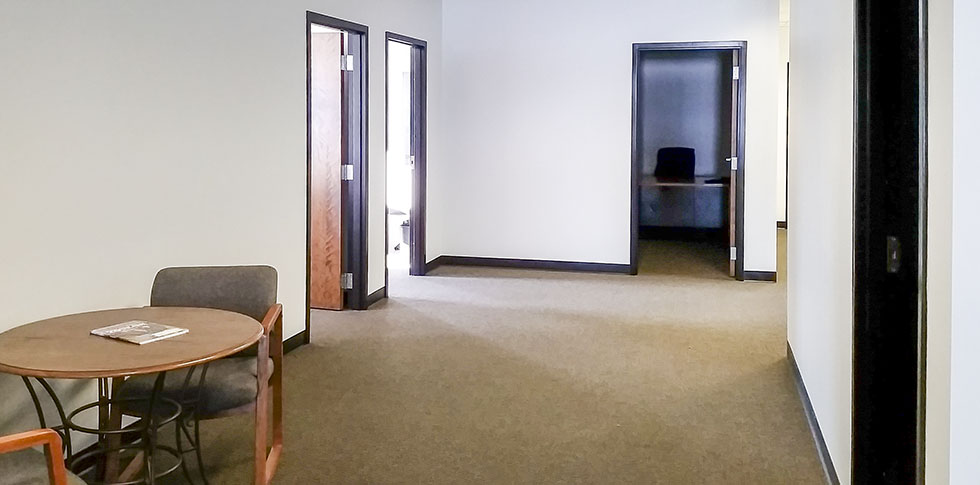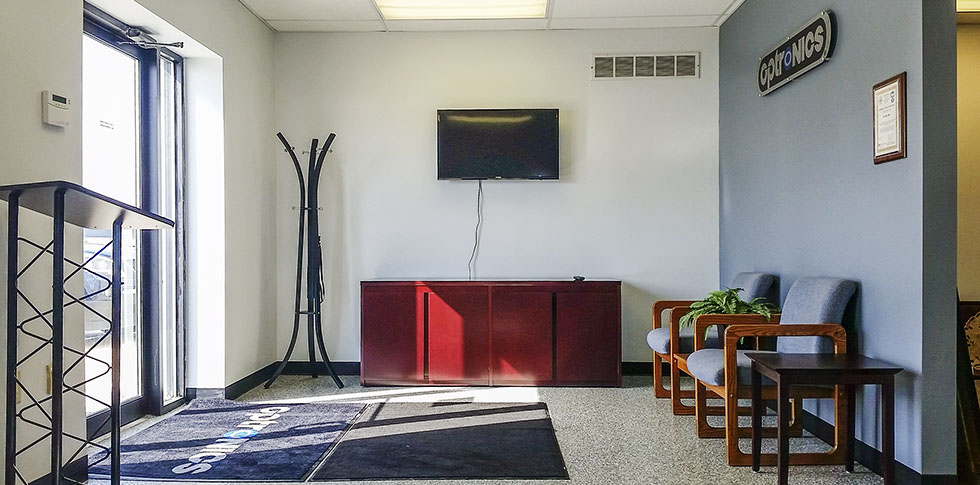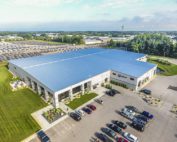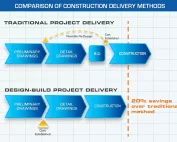Project Description
OPTRONICS INTERNATIONAL, INC.
Optronics International, Inc.
Location: Goshen, Indiana
Architectural Design: J.A. Wagner Construction, Inc.
Project Scope: Office renovation
Optronics International, America’s largest manufacturer of offshore vehicle lighting, had outgrown their small leased space, so they purchased a larger existing building, which needed to be retrofitted to meet their specific needs.
J.A. Wagner Construction was chosen to complete the work for their new headquarters. Both the first and second floors were large, open spaces and many offices needed to be constructed. To withstand the constant, heavy traffic that would occupy the space, 2,600 square feet of full-flake epoxy coating was installed on the first floor.
The upper floor was built-out and carpet was laid for sound absorption. Shipping and receiving offices were constructed in the warehouse and a stand-alone recessed truck well was abandoned. Many materials were saved and reused to help offset remodeling costs for the owner. Due to the nature of the lease, the project was run on an expedited schedule and finished on-time and within budget.

“J.A. Wagner set the bar extremely high for the competition. We had a seamless and enjoyable process getting the build-out completed. I personally do not think it could have gone any smoother!”


