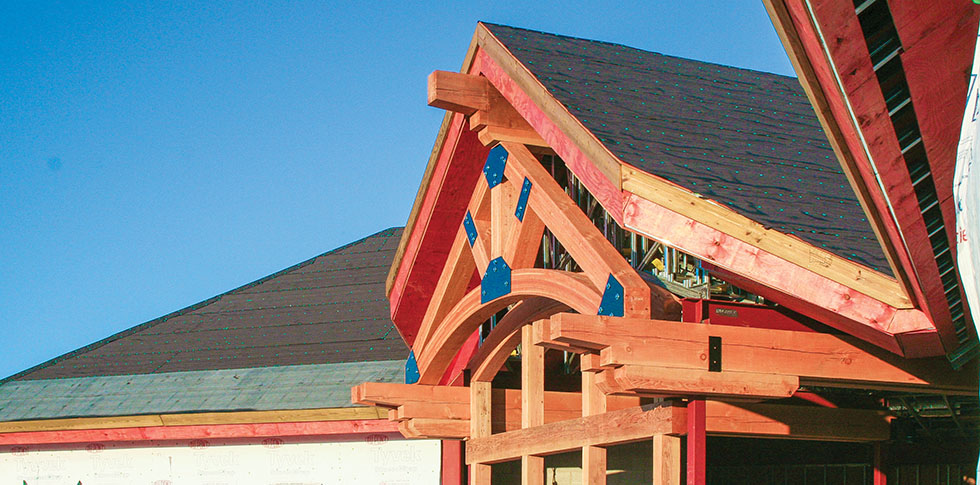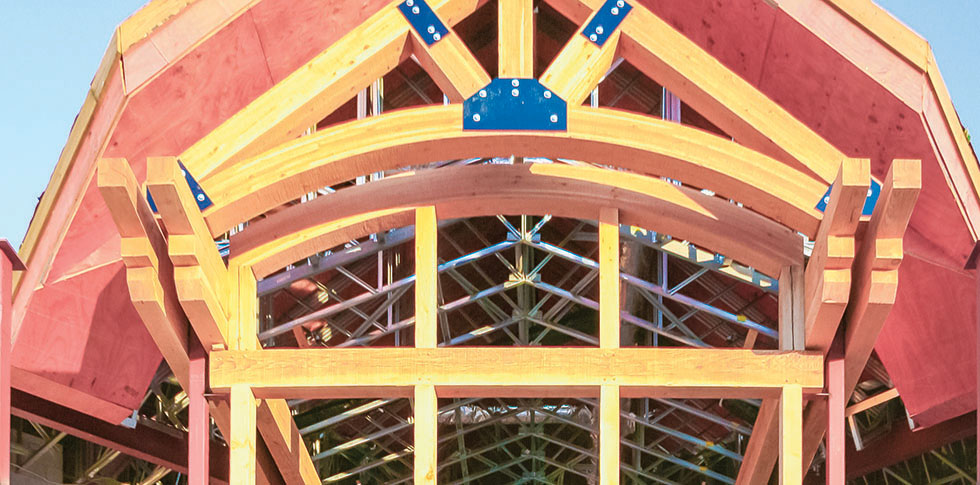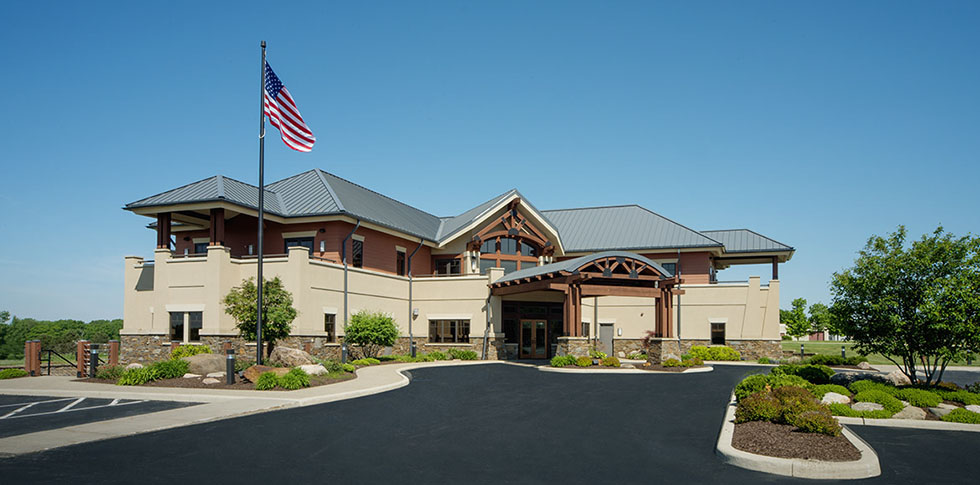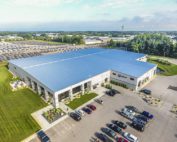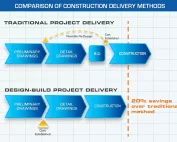Project Description
SILVEUS INSURANCE GROUP
Silveus Insurance Group
Location: Warsaw, Indiana
Architectural Design: Leedy Cripe Architects
Project Scope: New office building
Silveus Insurance Group tasked J.A. Wagner Construction to design and construct this unique two-story facility in 2006. Working closely with Leedy Cripe Architects, this 20,070-square-foot building was designed with a western touch and is a combination of steel and timber construction. The exterior of the building encompasses exposed timbers, stacked fieldstone, and Exterior Insulation Finish Systems (EIFS). The same warm, western aesthetic continues throughout the open building from the front desk to the second floor balconies. The building also features a full basement.


