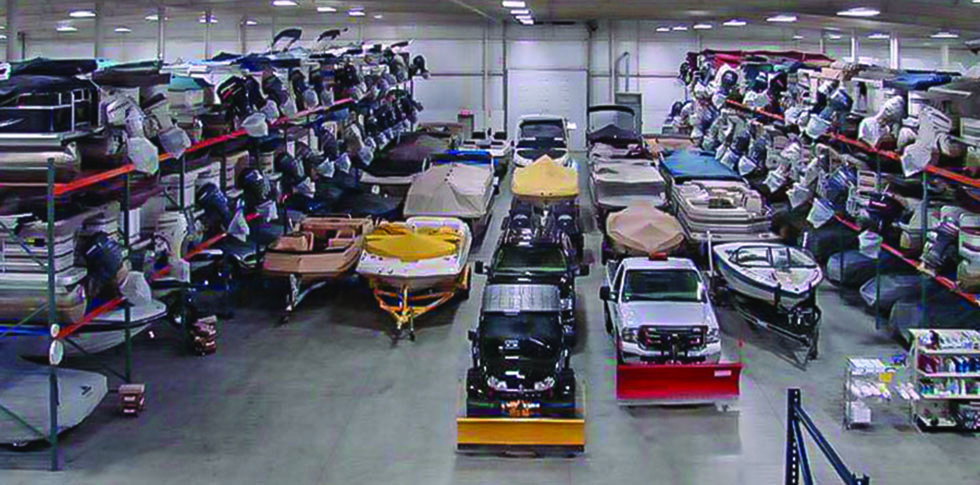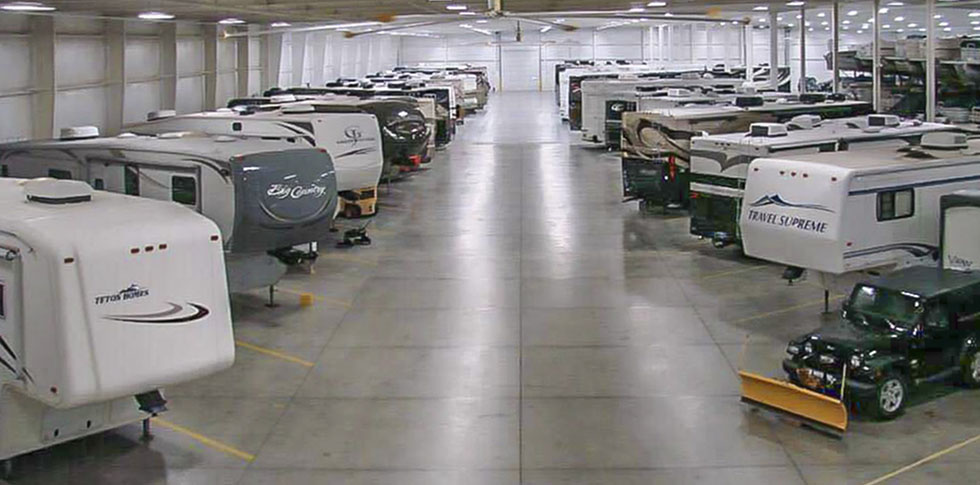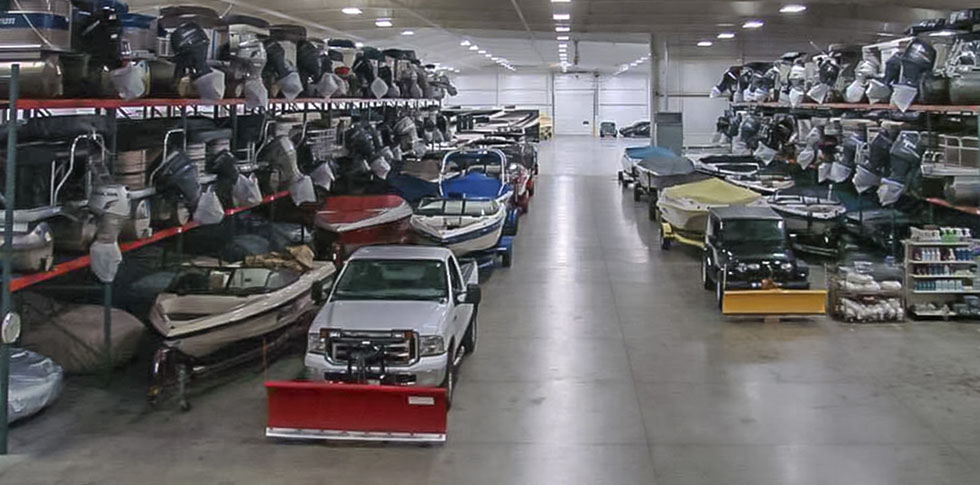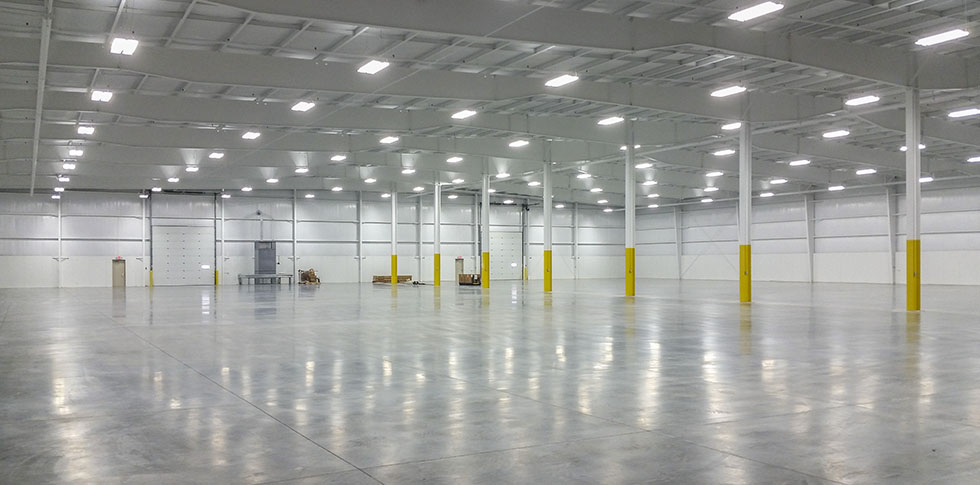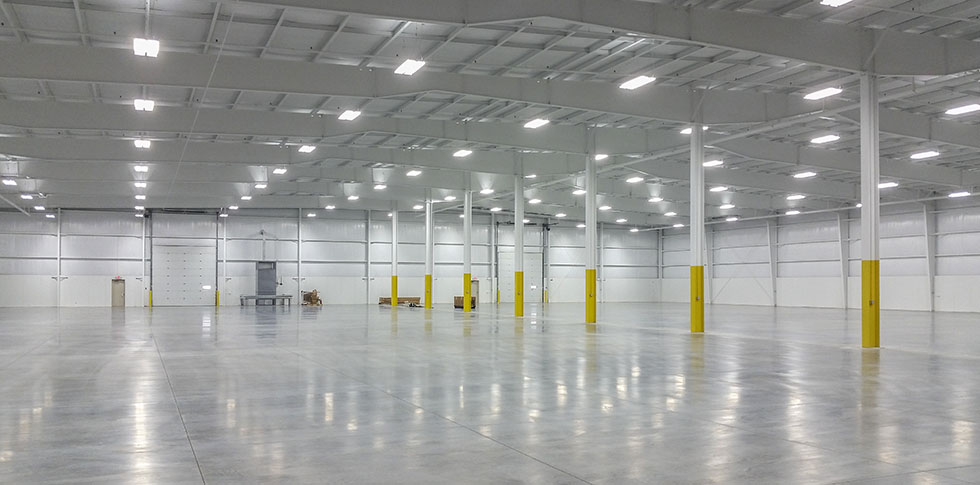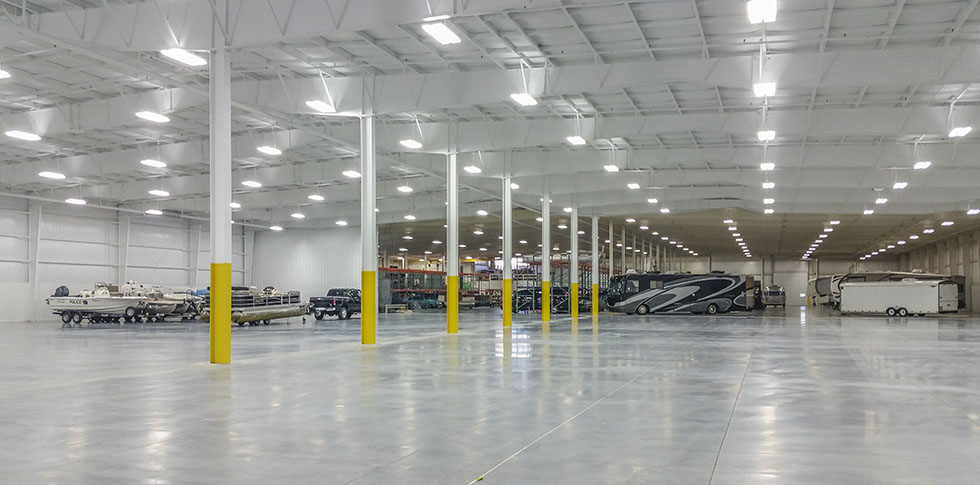Project Description
SUPERIOR SPACE
Superior Space
Location: Elkhart, Indiana
Architectural Design: J.A. Wagner Construction, Inc.
Project Scope: New large item storage facilities
This project involved the construction of six large item storage buildings over a period of eight years. Two large indoor storage buildings, a small storage space for trailers and boats, and a covered outdoor storage facility were all completed in 2006. An expansion of one indoor storage building and a covered outdoor storage area were completed in 2014. The project totaled 147,875 square feet of secured and heated storage space. This project was challenging as construction occurred while some spaces were open to the public. Additionally, the main indoor storage facility needed to remain secure and dust-free while the expansion was being completed. The J.A. Wagner team deftly coordinated construction equipment and schedules to ensure a safe, secure, and clean job site.



