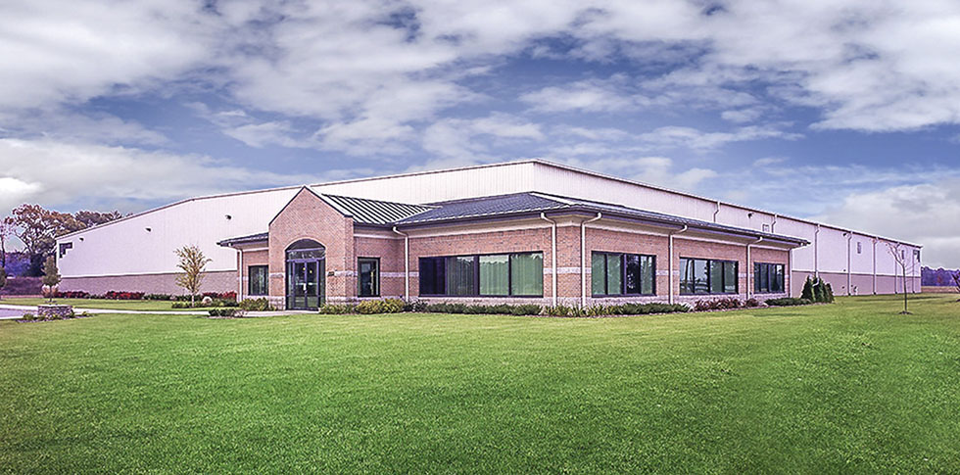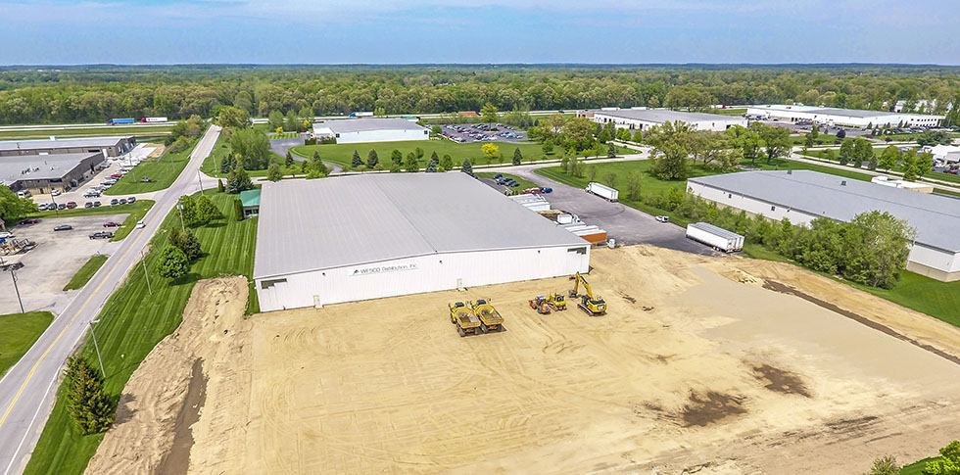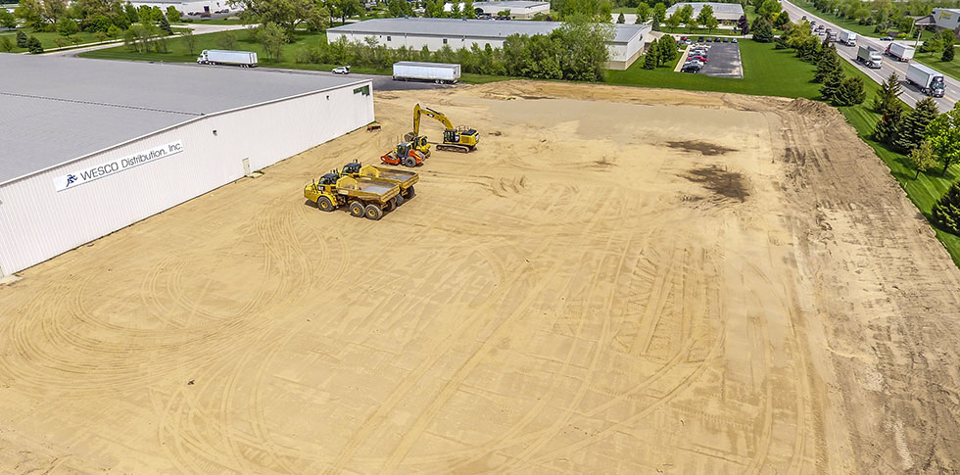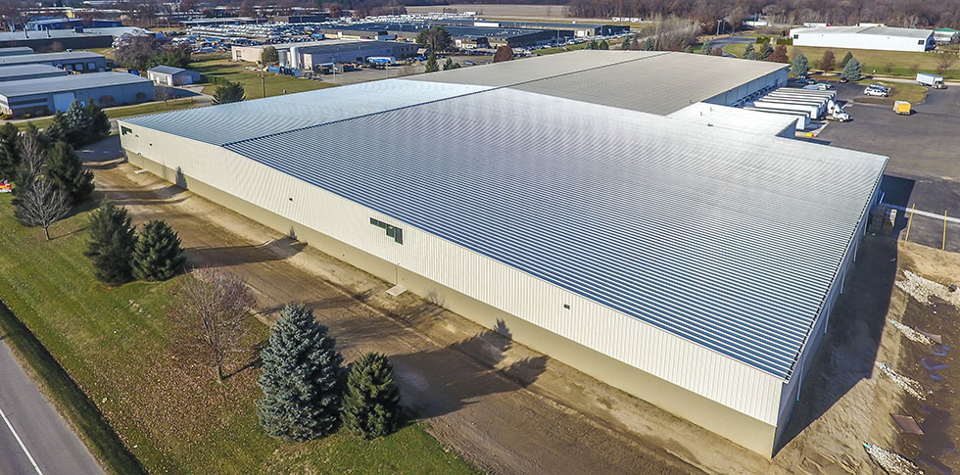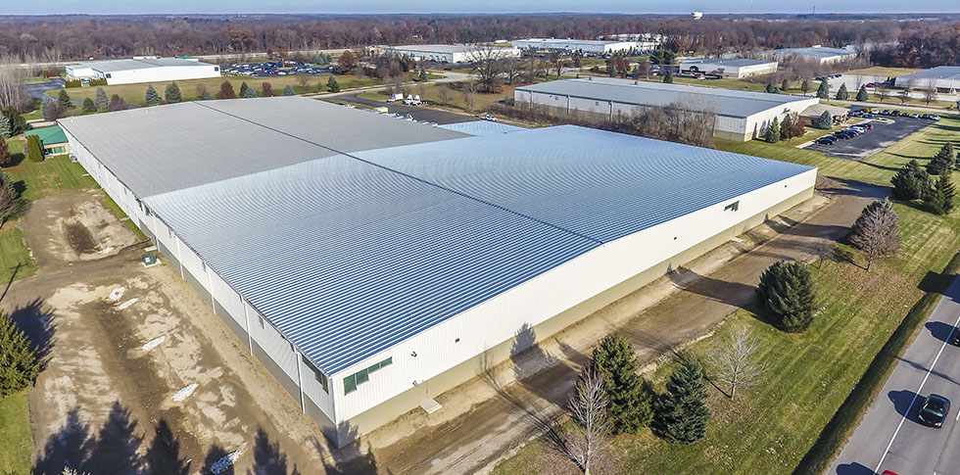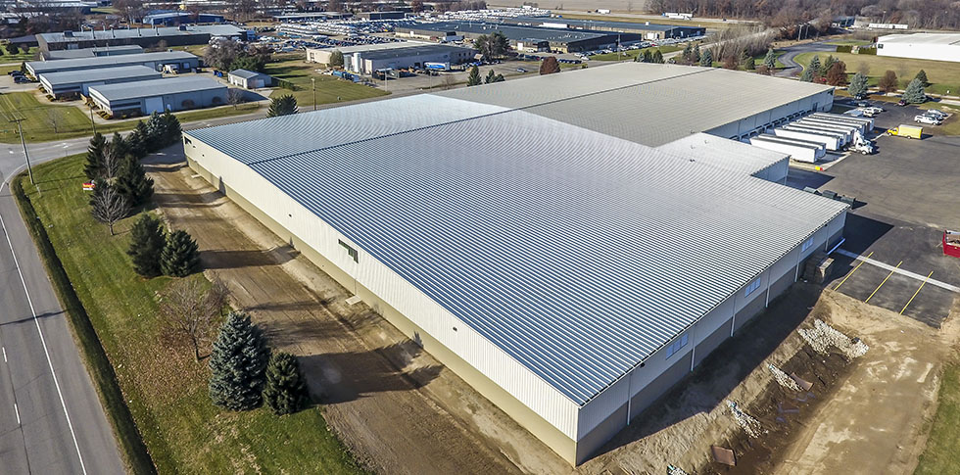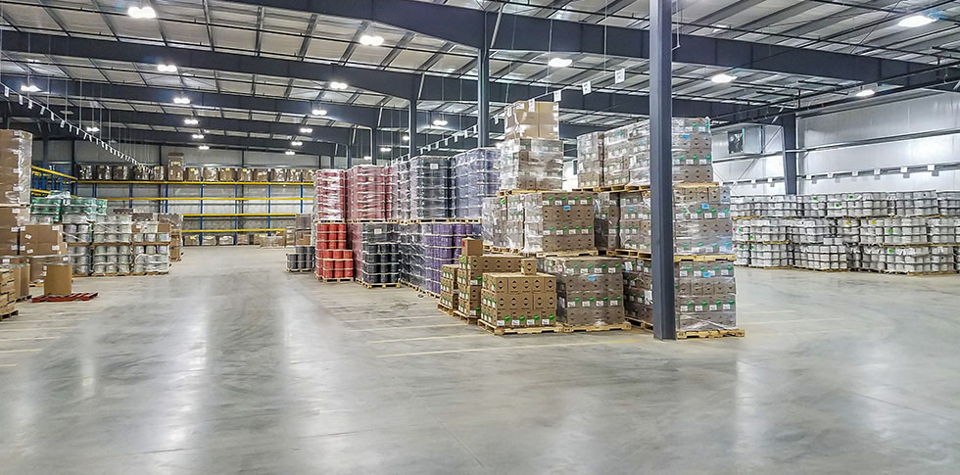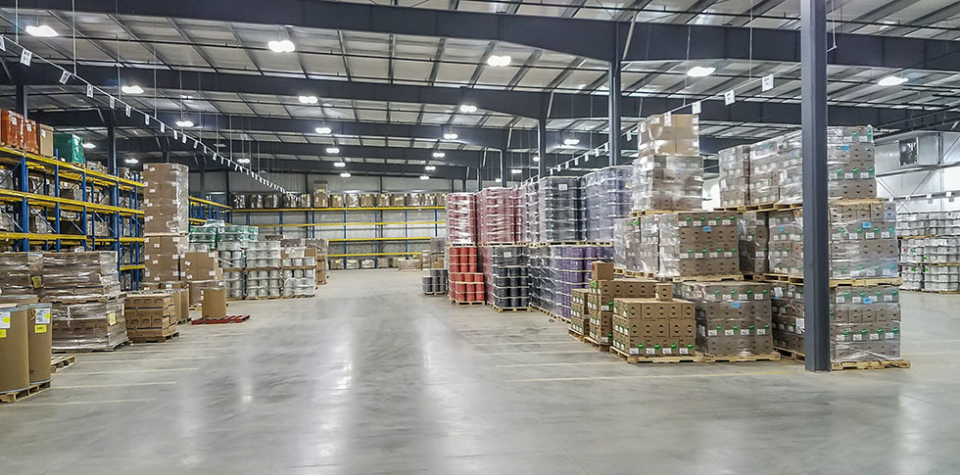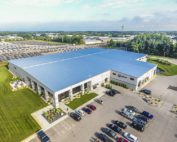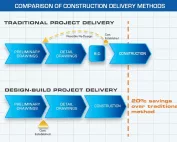Project Description
WESCO DISTRIBUTION, INC.
Wesco Distribution, Inc.
Location: Elkhart, Indiana
Architectural Design: J.A. Wagner Construction, Inc.
Project Scope: Warehouse addition and office expansion
This 77,100-square-foot warehouse addition consolidated three remote warehouse locations all under one roof. This project expanded Wesco Distribution’s original 82,400-square-foot facility that the J.A. Wagner team constructed in 2000. Wesco’s Elkhart, Indiana branch serves the local RV industry with electrical components, devices, and wiring. The project also included a 4,000-square-foot buildout of a second floor office. Located on an existing mezzanine, the space consists of private offices and open common areas, as well as a new first-floor conference room. Our team also replaced all first-level floor coverings during the project.
J.A. Wagner crews cut-in six new truck dock positions into the existing building. Four of the new dock positions are located between two existing loading docks that stayed in operation during construction. The construction team had to undermine the existing building foundations and floor slab, install temporary building support columns, pour all new foundations and dock walls, as well as install new dock levelers and doors. The new building also required AA upgraded electrical, as well as water and fire protection service. All new services were installed and the old systems were backfed. The building required an ESFR fire suppression system and a fire pump system for the additional pressure. Most challenging was that this was all completed during Wesco’s normal business operations without interruption.
“J.A. Wagner was an amazing team and group to work with on our project. We were always kept informed on the status of our project and day-to-day operations. The project, from start to finish, went smoothly and always stayed on schedule. The process was seamless and we couldn’t have asked for a better group to work with!”


