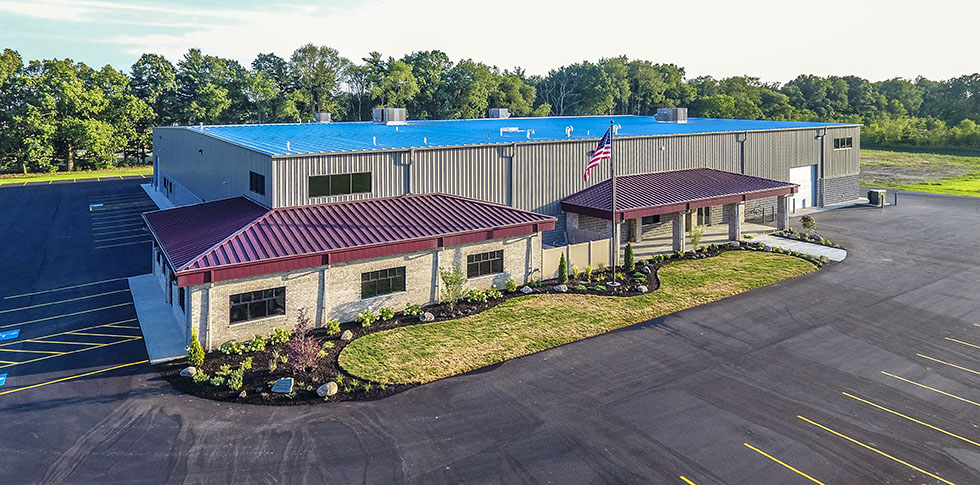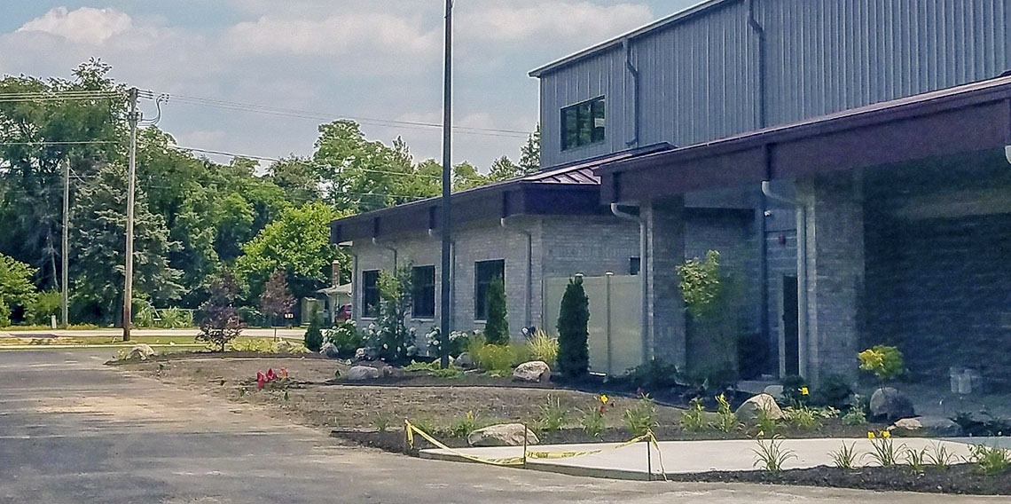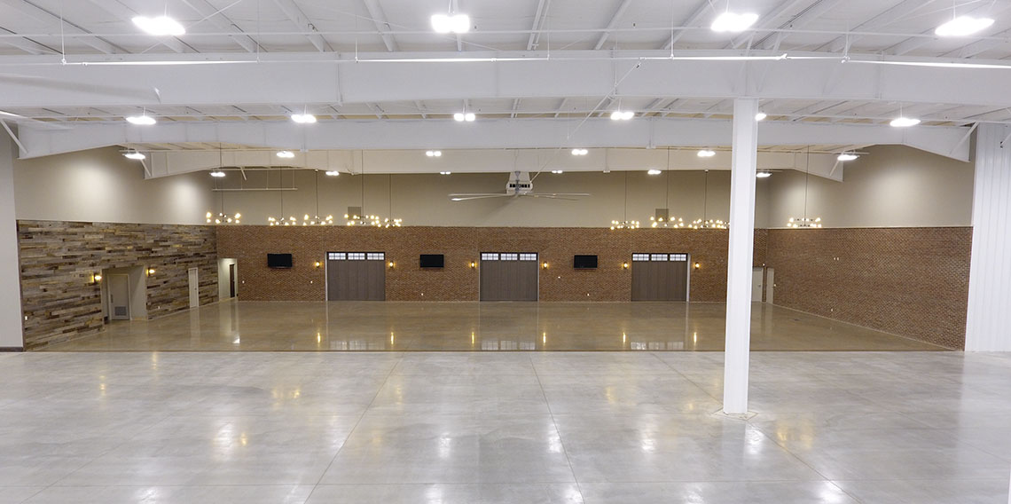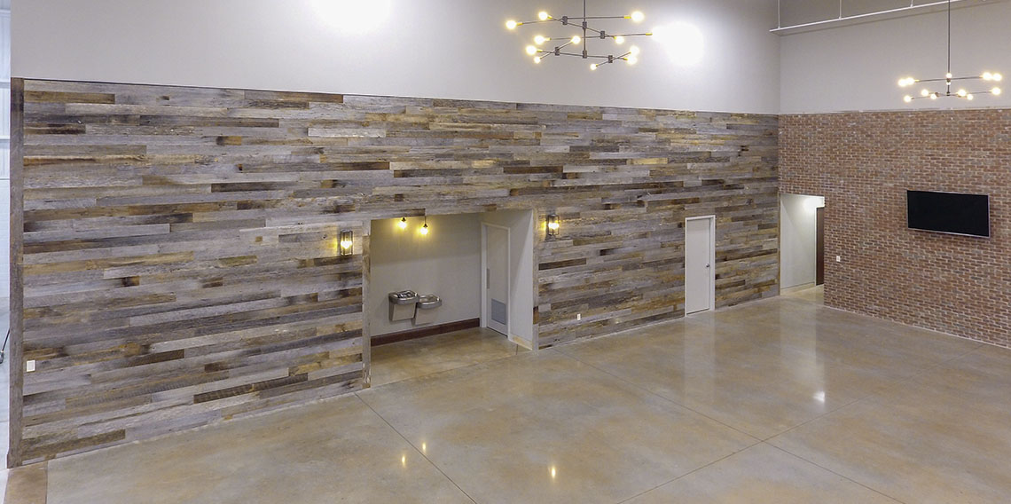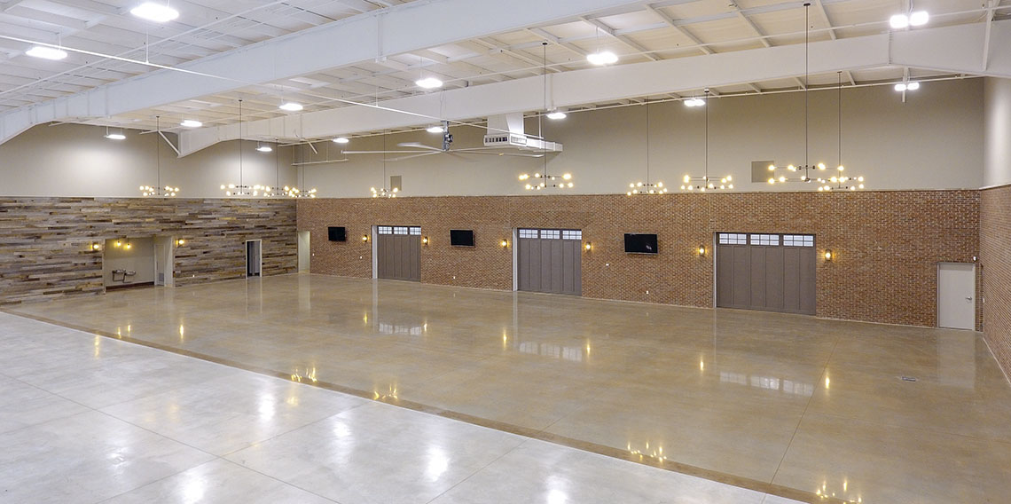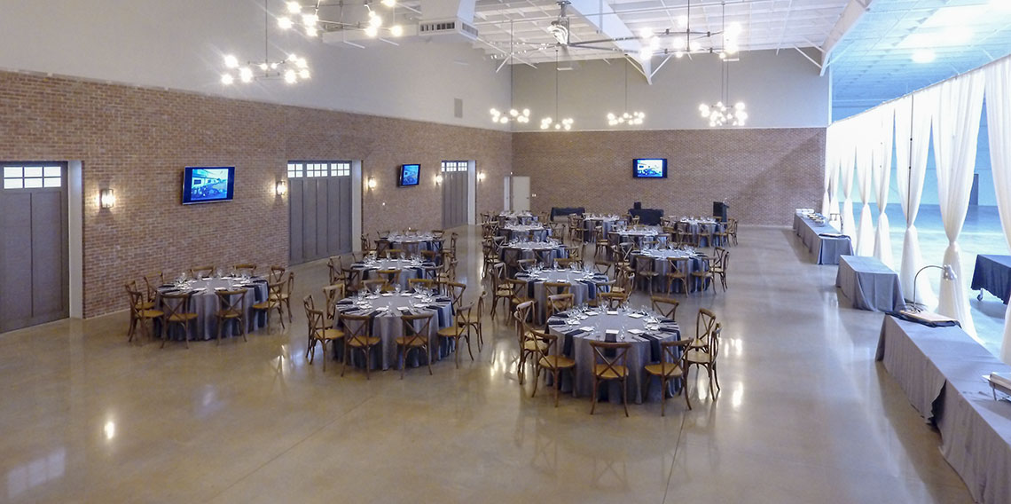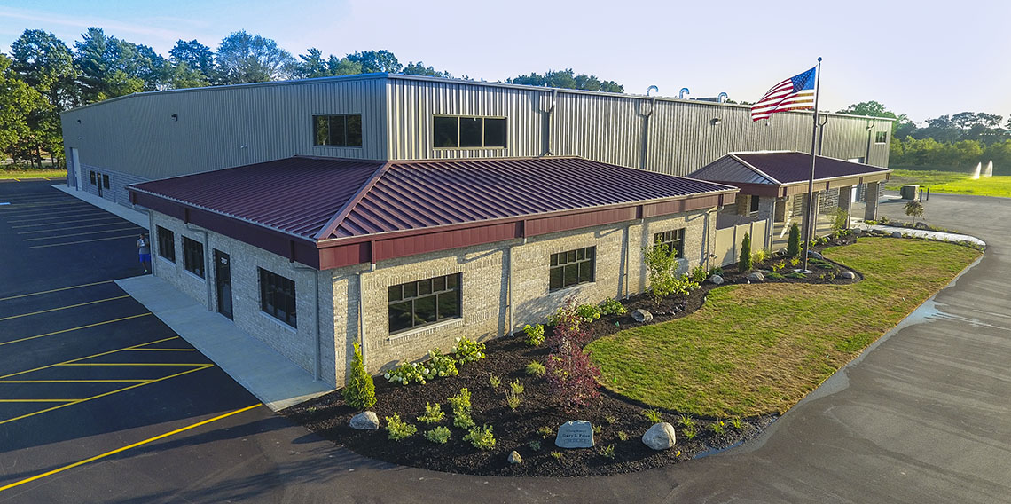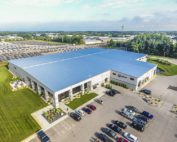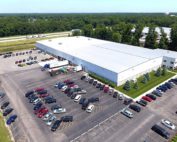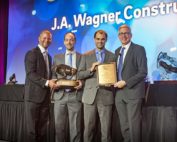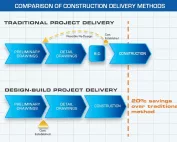Project Description
CENTER SIX ONE FIVE
Center Six One Five
Location: Elkhart, Indiana
Architectural Design: J.A. Wagner Construction, Inc.
Project Scope: New convention center and trade show facility
This 43,485-square-foot convention center and meeting facility in Elkhart, Indiana was completed in May 2017. It features 26,350 square feet of event space, including a 6,830-square-foot banquet room finished with polished concrete floors, rustic brick, and reclaimed barn wood planks. In addition to a complete commercial kitchen for food service during events, the facility includes an outdoor patio with bar service.
The space also includes an 8,900-square-foot private office and garage space, and a 7,000-square-foot professional photography studio, equipped with fully-dimmable and individually-controlled LED lights, supporting offices, labs, and restrooms. Center Six One Five’s large overhead doors and 24-foot ceilings can accommodate everything from recreational vehicles to classic cars to home improvement and trade shows.

“We have had the pleasure of working with J.A. Wagner Construction for several years. Their attention to detail, function, and design, as well as their commitment to quality craftsmanship and superior materials, exceed our expectations every time. Without a doubt, you will not find another contractor in the Midwest who cares about the customer’s total satisfaction the way they do. It is refreshing to work with a company that follows through on commitments and lives up to the statement of working FOR the customer.”


