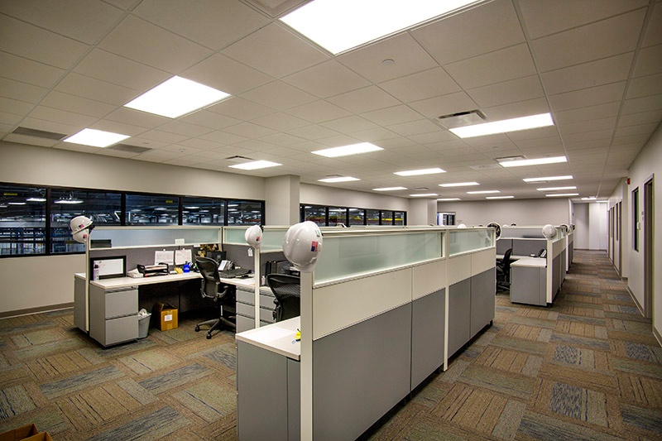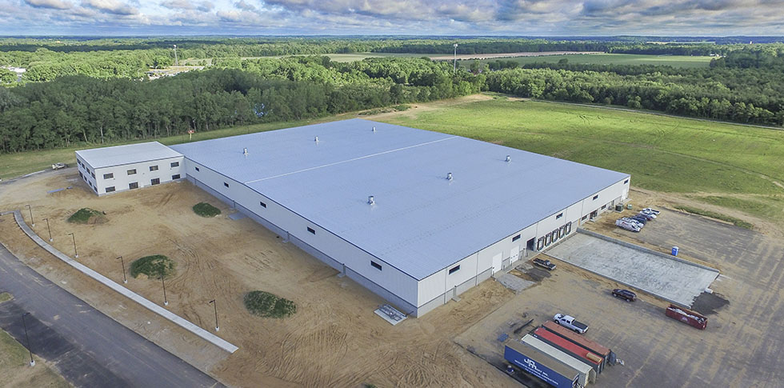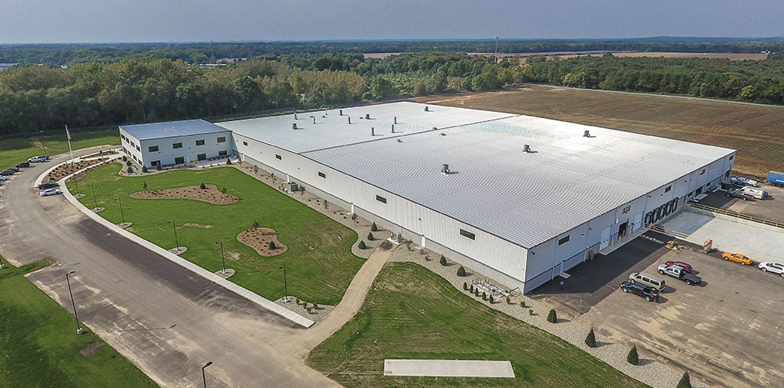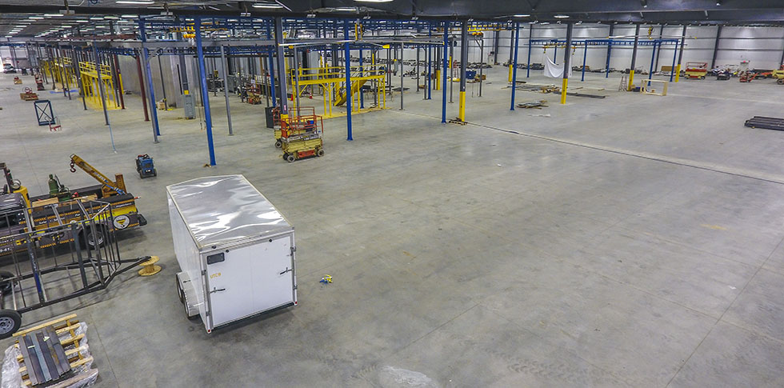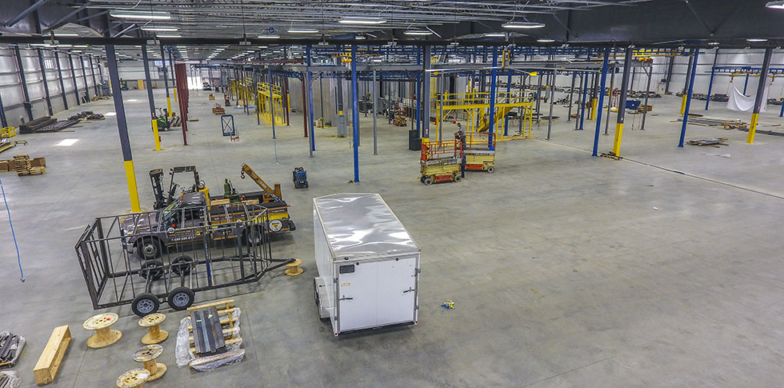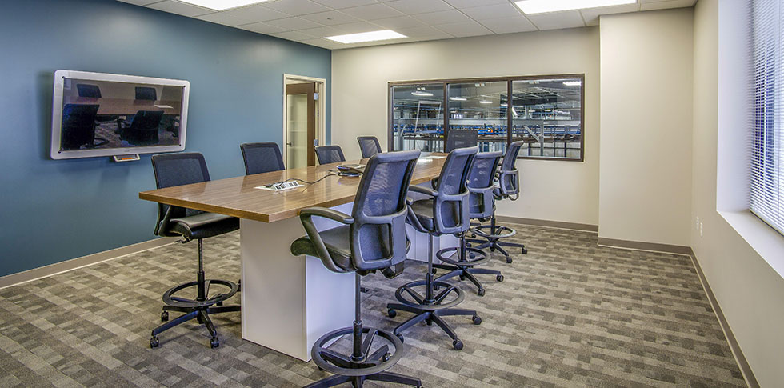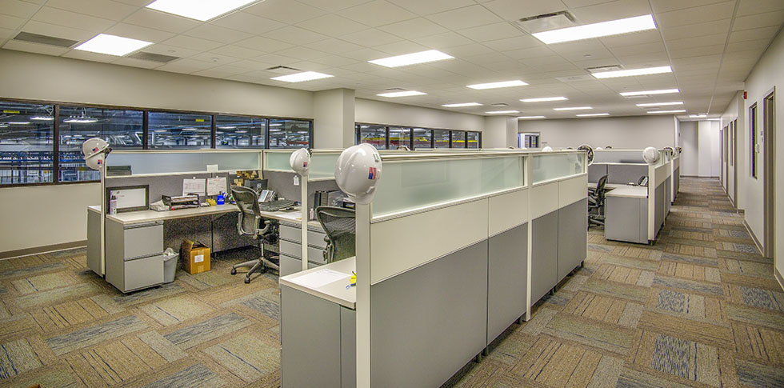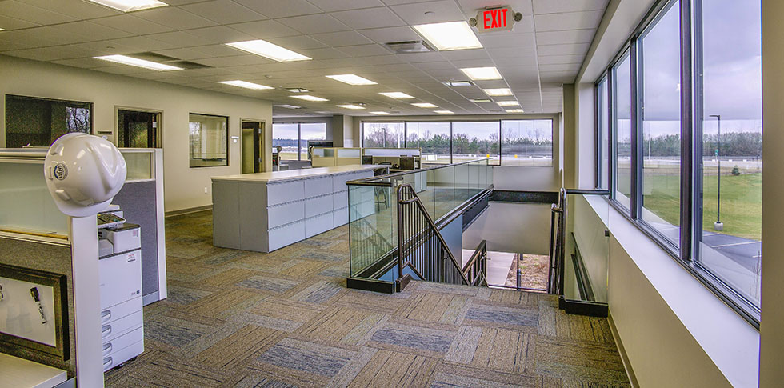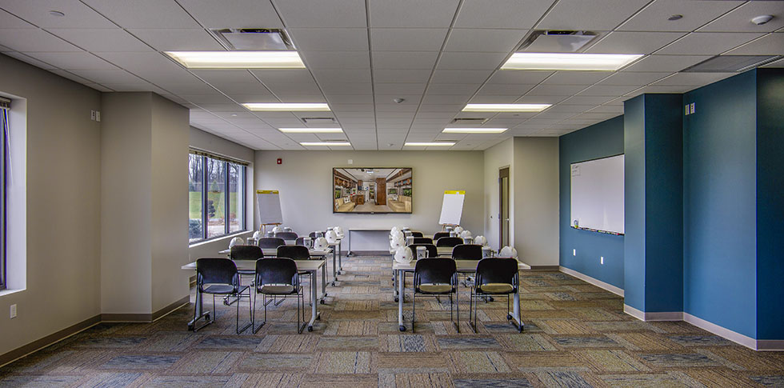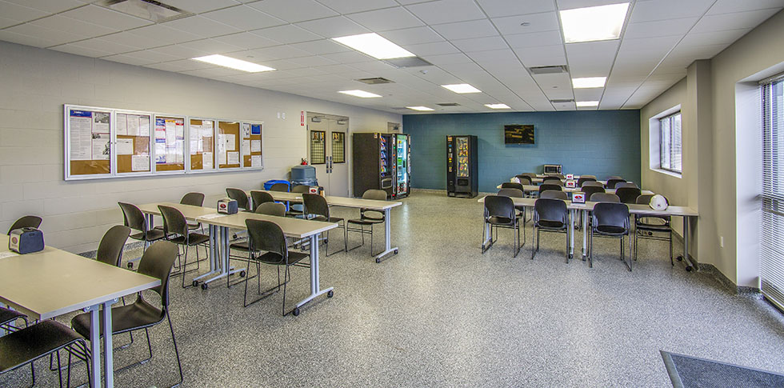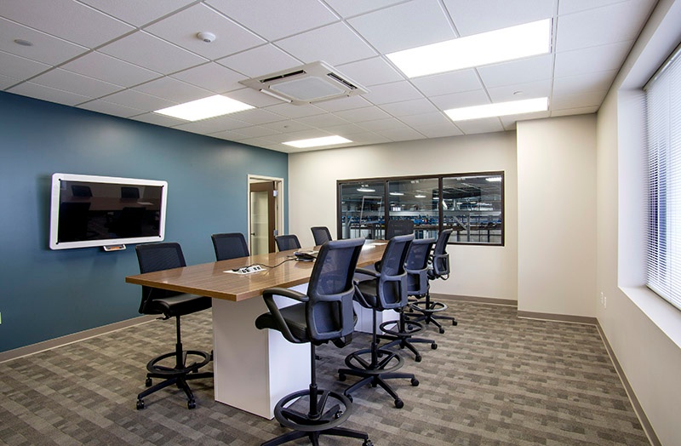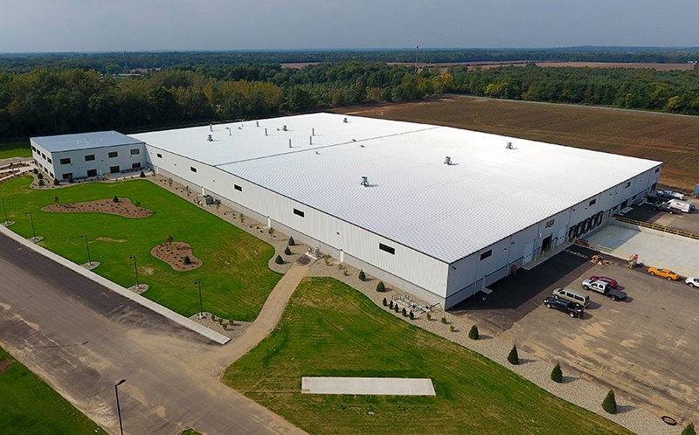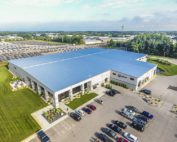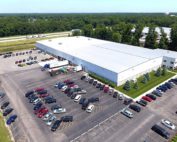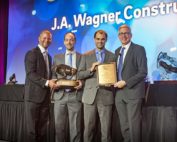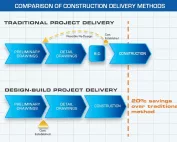Project Description
UNIVERSAL TRAILER CORP.
Universal Trailer Corp.
Location: Bristol, Indiana
Architectural Design: Ghafari Associates and J.A. Wagner Construction, Inc.
Project Scope: New manufacturing facility
This 188,600-square-foot facility encompasses groundbreaking, highly automated technology in the manufacturing area. Gahfari Associates designed the facility to support both advanced functionality and employee collaboration. The building’s design follows a lean plant configuration for its welding, paint, and assembly systems to optimize production and material flow. The building’s layout supports ease of interaction, as it creates a visual connection between employees in the office areas and those in the manufacturing space. Designed as an attractive and progressive work environment, the office area uses reconfigurable workspaces, and includes café-style break areas and collaborative spaces.
The manufacturing facility is constructed of a Butler® pre-engineered metal building and is designed to accommodate future expansion. The building features a 5,000-square-foot precast concrete panel mezzanine, a modern lobby with polished concrete floors, an exposed structural ceiling, glass walls, and LED tube lighting. Despite wet summer weather and corporate leadership making changes mid-project, the J.A. Wagner team was able to complete this project both on-time and on-budget.


